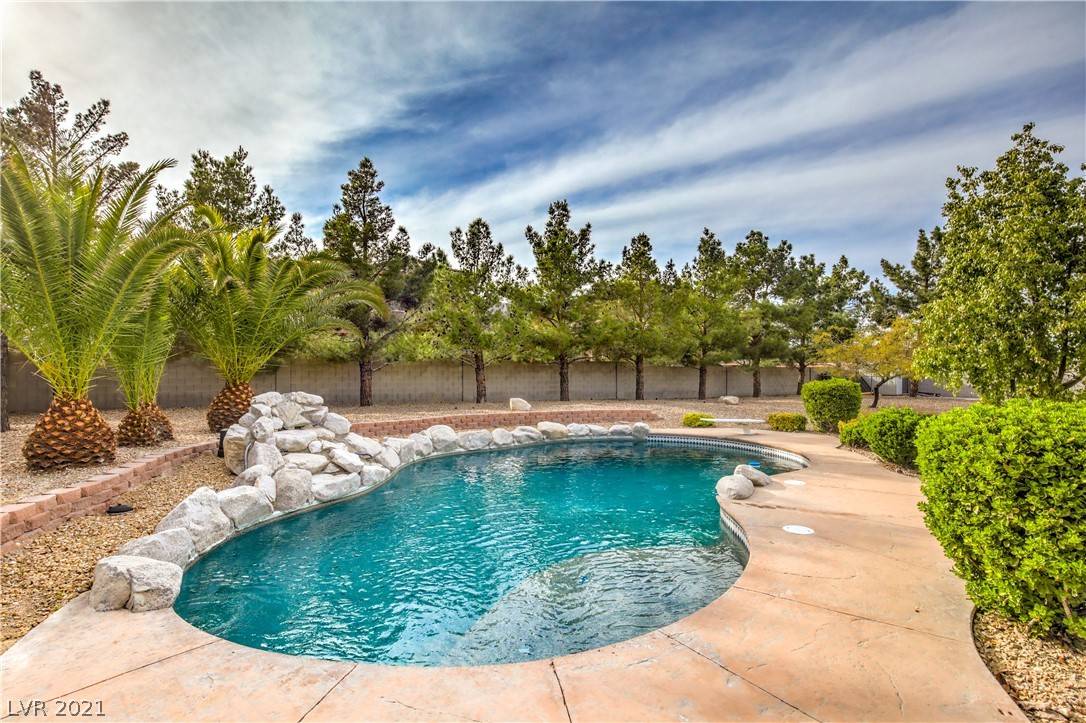For more information regarding the value of a property, please contact us for a free consultation.
Key Details
Sold Price $710,000
Property Type Single Family Home
Sub Type Single Family Residence
Listing Status Sold
Purchase Type For Sale
Square Footage 2,708 sqft
Price per Sqft $262
Subdivision Foxfield Est
MLS Listing ID 2280420
Sold Date 04/23/21
Style One Story
Bedrooms 4
Full Baths 2
Half Baths 1
Construction Status Resale,Very Good Condition
HOA Y/N No
Year Built 1999
Annual Tax Amount $3,426
Lot Size 0.470 Acres
Acres 0.47
Property Sub-Type Single Family Residence
Property Description
OUT OF STATE BUYERS AND LOCALS ALIKE WILL LOVE THIS PROPERTY! *NO HOA...SPECTACULAR 1/2 ACRE SINGLE STORY CUSTOM 4 BEDROOM, 3 CAR GARAGE W/ RV PARKING LONE MOUNTAIN VIEWS. EZ ACESS TO THE 215 - *SPACIOUS WIDE OPEN FLOOR PLAN* GOURMET KITCHEN, NEWER SS APPLIANCES, HICKORY CABINETS, QUARTZ COUNTERS* LARGE MASTER CUSTOM CLOSETS,FRENCH DOORS, DOUBLE SINKS,SEPARATE SHOWER/JETTED TUB*WOOD & GRANITE FLOORS*FIREPLACE*SILHOUETTE BLINDS*CENTRAL VAC* SPARKLING POOL/WATERFALL. THIS TRULY IS AN ENTERTAINER'S BACKYARD W/ A STUNNING PATIO*A MUST SEE PROPERTY!
Location
State NV
County Clark County
Zoning Single Family
Direction 215 & Cheyenne, East on Cheyenne,Left on Hualapai turns to Alexander, Right on Alexander past Tee Pee, left on Chieftain, left into first Culdesac.
Rooms
Other Rooms Shed(s)
Interior
Interior Features Bedroom on Main Level, Ceiling Fan(s), Primary Downstairs, Window Treatments, Central Vacuum
Heating Central, Electric, Multiple Heating Units, Pellet Stove
Cooling Central Air, Electric, 2 Units
Flooring Carpet, Hardwood, Tile
Fireplaces Number 1
Fireplaces Type Free Standing, Living Room
Furnishings Unfurnished
Fireplace Yes
Window Features Blinds,Double Pane Windows,Drapes,Low-Emissivity Windows
Appliance Built-In Electric Oven, Double Oven, Dryer, Dishwasher, Electric Cooktop, Disposal, Refrigerator, Water Heater, Washer
Laundry Electric Dryer Hookup, Main Level
Exterior
Exterior Feature Deck, Dog Run, Porch, Patio, Private Yard, Shed, Sprinkler/Irrigation
Parking Features Attached, Garage, Private
Garage Spaces 3.0
Fence Block, Full, RV Gate, Wrought Iron
Pool In Ground, Private, Waterfall
Utilities Available Cable Available, Natural Gas Not Available, Septic Available
Amenities Available None
View Y/N Yes
Water Access Desc Public
View Mountain(s)
Roof Type Tile
Porch Covered, Deck, Patio, Porch
Garage Yes
Private Pool Yes
Building
Lot Description 1/4 to 1 Acre Lot, Drip Irrigation/Bubblers, Desert Landscaping, Front Yard, Landscaped, Rocks
Faces East
Story 1
Sewer Septic Tank
Water Public
Additional Building Shed(s)
Construction Status Resale,Very Good Condition
Schools
Elementary Schools Tarr Sheila, Tarr Sheila
Middle Schools Leavitt Justice Myron E
High Schools Centennial
Others
Senior Community No
Tax ID 138-06-803-009
Ownership Single Family Residential
Acceptable Financing Cash, Conventional
Listing Terms Cash, Conventional
Financing Cash
Read Less Info
Want to know what your home might be worth? Contact us for a FREE valuation!

Our team is ready to help you sell your home for the highest possible price ASAP

Copyright 2025 of the Las Vegas REALTORS®. All rights reserved.
Bought with Laura Hendrix Keller Williams Market Place
GET MORE INFORMATION
Get access to live, local MLS data—more accurate than Zillow, faster than Realtor, and easier than Trulia. Whether you're a buyer or seller, working with the best real estate agent in Las Vegas, NV, ensures a smooth process. Start your Las Vegas real estate search today!
- New Construction HOT
- Luxury Homes HOT
- Active Adult 55+ HOT
- Motivated Seller HOT
- New Listings HOT
- Single Story Homes HOT
- Las Vegas
- Henderson
- North Las Vegas
- $200,000-$300,000
- $300,000-$400,000
- $400,000-$500,000
- $500,000-$600,000
- $600,000-$700,000
- $700,000-$800,000
- $800,000-$900,000
- $900,000-$1,000,000
- $1,000,000+



