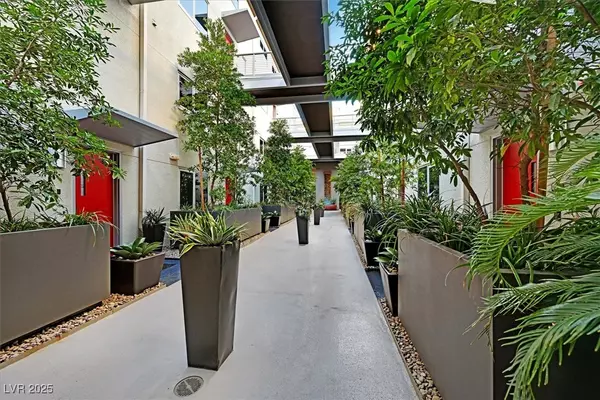
UPDATED:
Key Details
Property Type Condo
Sub Type Condominium
Listing Status Active
Purchase Type For Sale
Square Footage 2,055 sqft
Price per Sqft $372
Subdivision Summerlin Lofts Phase 1 Amd
MLS Listing ID 2736895
Style Three Story
Bedrooms 2
Full Baths 2
Half Baths 1
Construction Status Resale
HOA Fees $1,271/mo
HOA Y/N Yes
Year Built 2007
Annual Tax Amount $4,946
Lot Size 1,276 Sqft
Acres 0.0293
Property Sub-Type Condominium
Property Description
Location
State NV
County Clark
Zoning Single Family
Direction From the 215 and Charleston Blvd, head west on Charleston to Plaza Center Drive, turn left, and then make a right onto Sagemont Drive to reach C2 Lofts Head west on Charleston Blvd from the 215. Turn left onto S Plaza Center Dr. Make a right onto Sagemont Dr. The entrance to C2 Lofts will be on your right before the roundabout.
Interior
Interior Features Bedroom on Main Level, Ceiling Fan(s), Window Treatments, Elevator
Heating Central, Electric, Gas, Multiple Heating Units
Cooling Central Air, Electric, 2 Units
Flooring Carpet, Concrete
Furnishings Furnished
Fireplace No
Window Features Blinds,Double Pane Windows,Low-Emissivity Windows
Appliance Built-In Gas Oven, Dryer, ENERGY STAR Qualified Appliances, Disposal, Gas Water Heater, Microwave, Refrigerator, Washer
Laundry Gas Dryer Hookup, Main Level
Exterior
Exterior Feature Balcony, Handicap Accessible
Parking Features Assigned, Covered, Detached, Underground, Garage, Indoor, RV Hook-Ups, Guest
Garage Spaces 2.0
Fence None
Pool Association
Utilities Available Cable Available, High Speed Internet Available
Amenities Available Car Wash Area, Fitness Center, Gated, Barbecue, Playground, Pool, Security, Storage
View Y/N Yes
Water Access Desc Public
View Mountain(s)
Roof Type Flat
Accessibility Accessibility Features
Porch Balcony
Garage Yes
Private Pool No
Building
Lot Description Landscaped, < 1/4 Acre
Faces West
Story 3
Sewer Public Sewer
Water Public
Construction Status Resale
Schools
Elementary Schools Goolsby, Judy & John, Goolsby, Judy & John
Middle Schools Rogich Sig
High Schools Palo Verde
Others
HOA Name West Charleston Loft
HOA Fee Include None
Senior Community No
Tax ID 164-02-113-017
Ownership Condominium
Security Features Security System
Acceptable Financing All Inclusive Trust Deed, Cash, Conventional, FHA, VA Loan
Listing Terms All Inclusive Trust Deed, Cash, Conventional, FHA, VA Loan
Virtual Tour https://www.propertypanorama.com/instaview/las/2736895

GET MORE INFORMATION

Get access to live, local MLS data—more accurate than Zillow, faster than Realtor, and easier than Trulia. Whether you're a buyer or seller, working with the best real estate agent in Las Vegas, NV, ensures a smooth process. Start your Las Vegas real estate search today!
- New Construction HOT
- Luxury Homes HOT
- Active Adult 55+ HOT
- Motivated Seller HOT
- New Listings HOT
- Single Story Homes HOT
- Las Vegas
- Henderson
- North Las Vegas
- $200,000-$300,000
- $300,000-$400,000
- $400,000-$500,000
- $500,000-$600,000
- $600,000-$700,000
- $700,000-$800,000
- $800,000-$900,000
- $900,000-$1,000,000
- $1,000,000+



