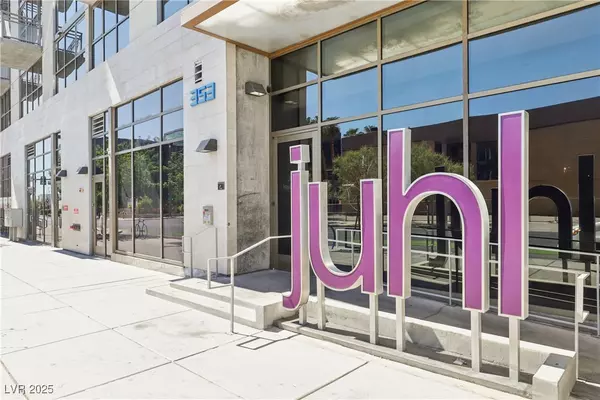UPDATED:
Key Details
Property Type Condo
Listing Status Active
Purchase Type For Sale
Square Footage 838 sqft
Price per Sqft $387
Subdivision Juhl
MLS Listing ID 2703346
Style High Rise,Loft
Bedrooms 1
Full Baths 1
Construction Status Resale
HOA Fees $667/mo
HOA Y/N Yes
Year Built 2008
Annual Tax Amount $1,031
Property Description
Experience urban sophistication in this stunning 1-bedroom, 1-bathroom condo at the iconic Juhl Tower, perfectly situated in vibrant downtown Las Vegas. This spacious open floor plan boasts high ceilings and floor-to-ceiling windows, offering breathtaking northern views and an abundance of natural light.
The large, fully upgraded kitchen features newer appliances and a stylish breakfast bar, ideal for entertaining. The expansive, fully upgraded bathroom includes a luxurious walk-in shower, adding a touch of elegance to your daily routine.
Enjoy resort-style amenities, including a beautiful swimming pool and sun deck, an outdoor screening room, a vino deck, and more. With ground-floor retail offering shops and restaurants, plus steps-away access to public transportation, convenience is at your doorstep.
Live the downtown lifestyle in this meticulously designed, move-in-ready condo at Juhl Tower!
Location
State NV
County Clark
Community Pool
Direction From Charleston and 3rd go north to Bonneville, turn right. Free parking on 4th St for 2 hours.
Interior
Interior Features Ceiling Fan(s), Window Treatments, Programmable Thermostat
Heating Central, Electric
Cooling Electric
Furnishings Unfurnished
Fireplace No
Window Features Blinds,Low-Emissivity Windows
Appliance Built-In Electric Oven, Dryer, Dishwasher, Disposal, Microwave, Refrigerator
Laundry Cabinets, Electric Dryer Hookup, Sink
Exterior
Exterior Feature Other, Fire Pit
Parking Features Assigned, Covered, Electric Vehicle Charging Station(s), Guest
Pool Association, Community
Community Features Pool
Utilities Available Cable Available, High Speed Internet Available
Amenities Available Business Center, Fitness Center, Media Room, Barbecue, Pool, Concierge
View Y/N Yes
View City
Total Parking Spaces 1
Private Pool No
Building
Dwelling Type High Rise
Construction Status Resale
Schools
Elementary Schools Hollingswoth, Howard, Hollingswoth, Howard
Middle Schools Fremont John C.
High Schools Rancho
Others
HOA Name First Service
HOA Fee Include Association Management,Gas,Insurance,Maintenance Grounds,Sewer,Water
Senior Community No
Tax ID 139-34-312-275
Security Features 24 Hour Security
Acceptable Financing Cash, Conventional, FHA, VA Loan
Listing Terms Cash, Conventional, FHA, VA Loan
Pets Allowed Number Limit, Yes
Virtual Tour https://www.zillow.com/view-imx/c0dd197a-9b94-42ea-b067-0f991bcf3462?initialViewType=pano

GET MORE INFORMATION
Get access to live, local MLS data—more accurate than Zillow, faster than Realtor, and easier than Trulia. Whether you're a buyer or seller, working with the best real estate agent in Las Vegas, NV, ensures a smooth process. Start your Las Vegas real estate search today!
- New Construction HOT
- Luxury Homes HOT
- Active Adult 55+ HOT
- Motivated Seller HOT
- New Listings HOT
- Single Story Homes HOT
- Las Vegas
- Henderson
- North Las Vegas
- $200,000-$300,000
- $300,000-$400,000
- $400,000-$500,000
- $500,000-$600,000
- $600,000-$700,000
- $700,000-$800,000
- $800,000-$900,000
- $900,000-$1,000,000
- $1,000,000+



