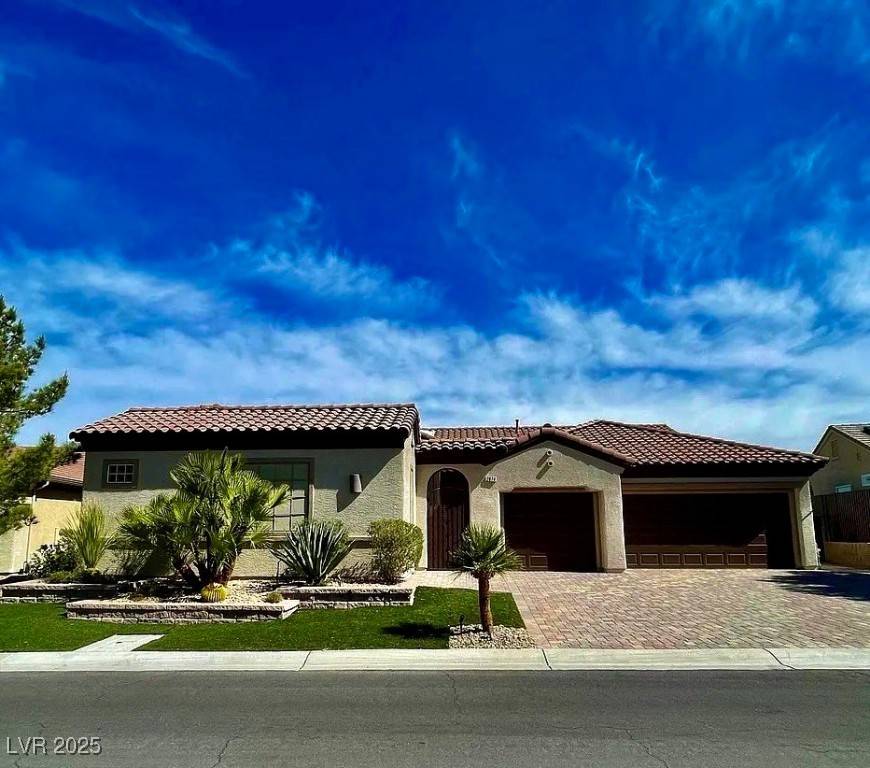UPDATED:
Key Details
Property Type Single Family Home
Sub Type Single Family Residence
Listing Status Coming Soon
Purchase Type For Sale
Square Footage 2,864 sqft
Price per Sqft $436
Subdivision Sun City Anthem
MLS Listing ID 2702778
Style One Story
Bedrooms 3
Full Baths 2
Half Baths 1
Three Quarter Bath 1
Construction Status Resale
HOA Fees $447/qua
HOA Y/N Yes
Year Built 2002
Annual Tax Amount $7,808
Lot Size 9,583 Sqft
Acres 0.22
Property Sub-Type Single Family Residence
Property Description
Situated on a premium lot overlooking the fairway, this home is designed for refined indoor-outdoor living. A gated courtyard entry welcomes you with charm and seclusion, while mature landscaping creates a serene setting. Inside, the expansive open-concept floor plan is filled with natural light enhanced by architectural skylights in the entry and kitchen.
The heart of the home flows effortlessly for entertaining, while the backyard offers a tranquil escape complete with a sparkling pool, expansive patio spaces and a peekaboo Strip view. Discerning buyers will appreciate the combination of luxury, privacy, and sophistication in this residence.
Location
State NV
County Clark
Community Pool
Zoning Single Family
Direction From I-215 South on Eastern. At fork, stay on right. Right on Sun City Anthem Dr.; Left on Colvin Run; Left on Hartwick Pines, house is on the left.
Rooms
Other Rooms Guest House
Interior
Interior Features Ceiling Fan(s), Primary Downstairs, Skylights, Window Treatments, Programmable Thermostat
Heating Central, Gas, Multiple Heating Units
Cooling Central Air, Electric, Refrigerated, 2 Units
Flooring Carpet, Ceramic Tile
Furnishings Unfurnished
Fireplace No
Window Features Blinds,Double Pane Windows,Low-Emissivity Windows,Skylight(s),Tinted Windows
Appliance Built-In Gas Oven, Dryer, Gas Cooktop, Disposal, Microwave, Refrigerator, Water Purifier, Washer, Solar Hot Water
Laundry Electric Dryer Hookup, In Garage, Main Level
Exterior
Exterior Feature Barbecue, Courtyard, Patio, Private Yard, Sprinkler/Irrigation
Parking Features Air Conditioned Garage, Attached, Epoxy Flooring, Garage, Golf Cart Garage, Garage Door Opener, Inside Entrance, Private
Garage Spaces 3.0
Fence Back Yard, Wrought Iron
Pool Heated, Solar Heat, Community
Community Features Pool
Utilities Available Cable Available, Underground Utilities
Amenities Available Business Center, Clubhouse, Fitness Center, Indoor Pool, Media Room, Pickleball, Pool, Spa/Hot Tub, Tennis Court(s)
View Y/N Yes
Water Access Desc Public
View Golf Course
Roof Type Tile
Porch Covered, Patio
Garage Yes
Private Pool Yes
Building
Lot Description Drip Irrigation/Bubblers, Landscaped, Synthetic Grass, < 1/4 Acre
Faces South
Sewer Public Sewer
Water Public
Additional Building Guest House
Construction Status Resale
Schools
Elementary Schools Wallin, Shirley & Bill, Wallin, Shirley & Bill
Middle Schools Webb, Del E.
High Schools Liberty
Others
Pets Allowed No
HOA Name Y
HOA Fee Include Association Management,Maintenance Grounds,Recreation Facilities,Security
Senior Community Yes
Tax ID 191-12-410-029
Ownership Single Family Residential
Security Features Security System Owned,Controlled Access
Acceptable Financing Cash, Conventional, VA Loan
Listing Terms Cash, Conventional, VA Loan

GET MORE INFORMATION
Get access to live, local MLS data—more accurate than Zillow, faster than Realtor, and easier than Trulia. Whether you're a buyer or seller, working with the best real estate agent in Las Vegas, NV, ensures a smooth process. Start your Las Vegas real estate search today!
- New Construction HOT
- Luxury Homes HOT
- Active Adult 55+ HOT
- Motivated Seller HOT
- New Listings HOT
- Single Story Homes HOT
- Las Vegas
- Henderson
- North Las Vegas
- $200,000-$300,000
- $300,000-$400,000
- $400,000-$500,000
- $500,000-$600,000
- $600,000-$700,000
- $700,000-$800,000
- $800,000-$900,000
- $900,000-$1,000,000
- $1,000,000+

