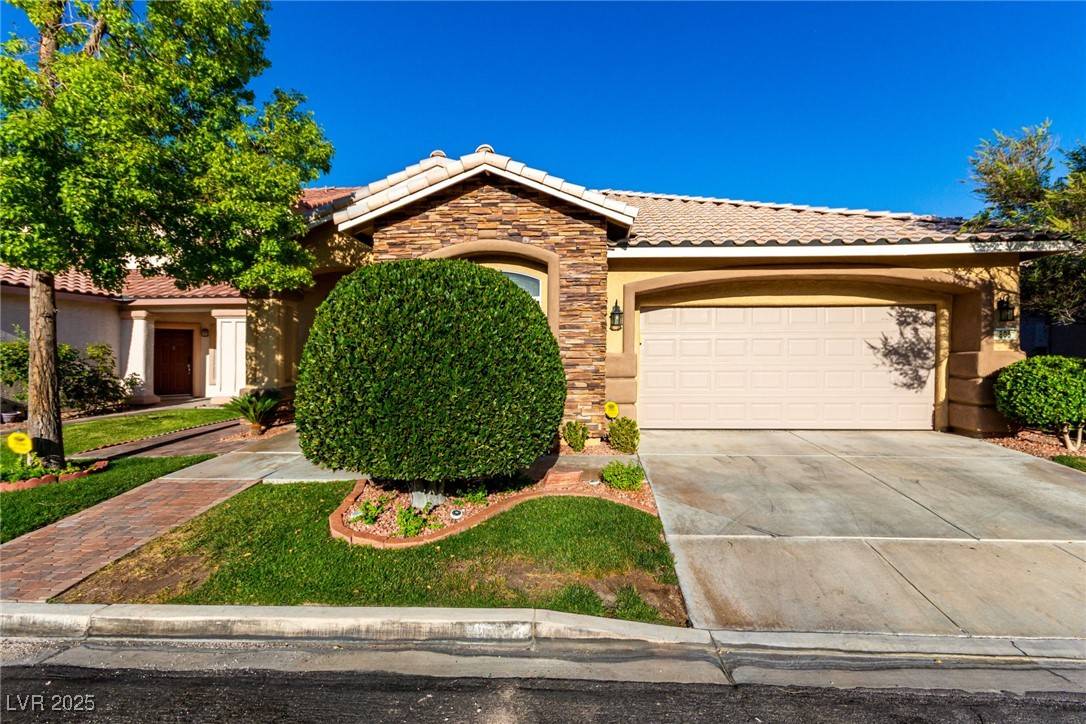UPDATED:
Key Details
Property Type Single Family Home
Sub Type Single Family Residence
Listing Status Active
Purchase Type For Sale
Square Footage 1,987 sqft
Price per Sqft $289
Subdivision Royal Woods Unit 2
MLS Listing ID 2701023
Style One Story
Bedrooms 3
Full Baths 2
Construction Status Resale
HOA Fees $65/mo
HOA Y/N Yes
Year Built 1999
Annual Tax Amount $2,677
Lot Size 4,791 Sqft
Acres 0.11
Property Sub-Type Single Family Residence
Property Description
Location
State NV
County Clark
Zoning Single Family
Direction Anasazi Dr & NV-613/ Head south on Anasazi Dr, Turn right onto Far Hills Ave, Turn left onto Laurelglen Dr, Turn left onto Royal Spruce Pl, Turn right onto Royal Birch Ln. Property will be on the left.
Interior
Interior Features Bedroom on Main Level, Ceiling Fan(s), Primary Downstairs, Window Treatments
Heating Central, Gas
Cooling Central Air, Electric
Flooring Carpet, Tile
Fireplaces Number 1
Fireplaces Type Family Room, Gas
Furnishings Unfurnished
Fireplace Yes
Window Features Blinds,Plantation Shutters,Window Treatments
Appliance Dishwasher, Disposal, Gas Range, Microwave, Refrigerator, Water Softener Owned
Laundry Gas Dryer Hookup, Main Level, Laundry Room
Exterior
Exterior Feature Patio, Private Yard
Parking Features Attached, Garage, Garage Door Opener, Inside Entrance, Private
Garage Spaces 2.0
Fence Block, Back Yard, Wrought Iron
Utilities Available Underground Utilities
Water Access Desc Public
Roof Type Tile
Porch Covered, Patio
Garage Yes
Private Pool No
Building
Lot Description Back Yard, Front Yard, Garden, Trees, < 1/4 Acre
Faces West
Story 1
Sewer Public Sewer
Water Public
Construction Status Resale
Schools
Elementary Schools Staton, Ethel W., Staton, Ethel W.
Middle Schools Rogich Sig
High Schools Palo Verde
Others
HOA Name Summerlin North
HOA Fee Include Association Management
Senior Community No
Tax ID 137-25-219-045
Acceptable Financing Cash, Conventional, FHA, VA Loan
Listing Terms Cash, Conventional, FHA, VA Loan
Virtual Tour https://www.propertypanorama.com/instaview/las/2701023

GET MORE INFORMATION
Get access to live, local MLS data—more accurate than Zillow, faster than Realtor, and easier than Trulia. Whether you're a buyer or seller, working with the best real estate agent in Las Vegas, NV, ensures a smooth process. Start your Las Vegas real estate search today!
- New Construction HOT
- Luxury Homes HOT
- Active Adult 55+ HOT
- Motivated Seller HOT
- New Listings HOT
- Single Story Homes HOT
- Las Vegas
- Henderson
- North Las Vegas
- $200,000-$300,000
- $300,000-$400,000
- $400,000-$500,000
- $500,000-$600,000
- $600,000-$700,000
- $700,000-$800,000
- $800,000-$900,000
- $900,000-$1,000,000
- $1,000,000+



