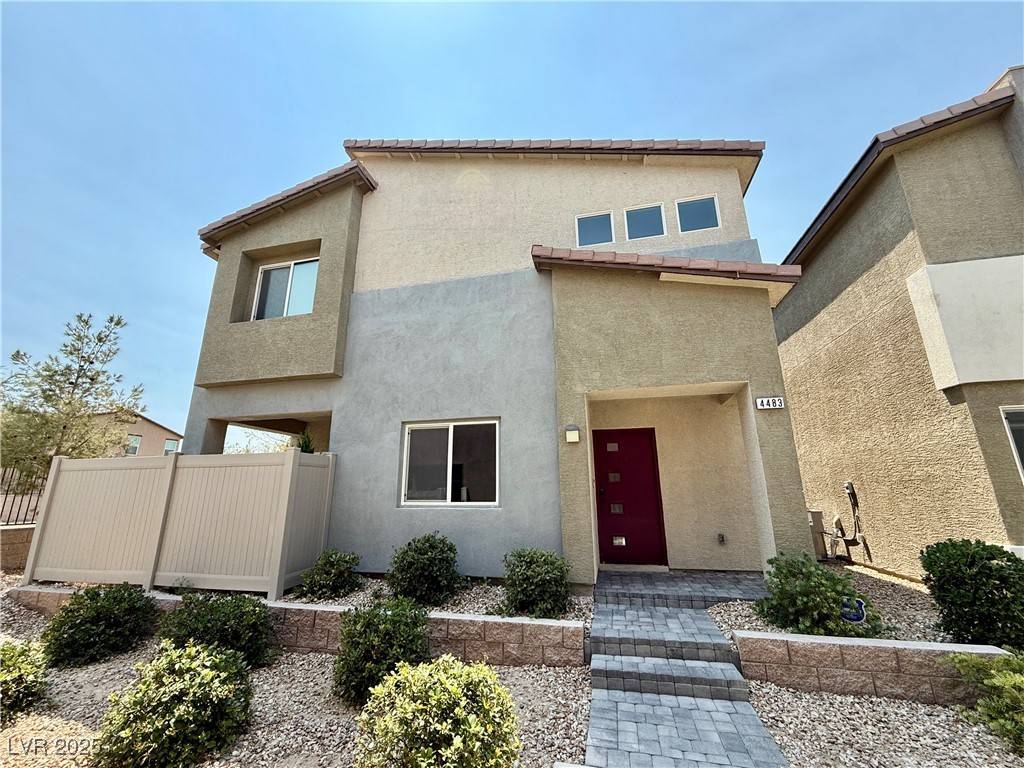UPDATED:
Key Details
Property Type Single Family Home
Sub Type Single Family Residence
Listing Status Active
Purchase Type For Rent
Square Footage 2,454 sqft
Subdivision Valley Vista Parcel 33
MLS Listing ID 2700377
Style Two Story
Bedrooms 4
Full Baths 3
HOA Y/N Yes
Year Built 2020
Lot Size 2,613 Sqft
Acres 0.06
Property Sub-Type Single Family Residence
Property Description
Location
State NV
County Clark
Community Pool
Zoning Single Family
Direction NORTH ON DECATUR FROM 215N, EAST ON ELKHORN, NORTH ON AVIARY, WEST ON SEVERANCE, NORTH ON BRODY MEADOWS, THROUGH GATE THEN LEFT OR WEST ON STARDUST MOON.
Interior
Interior Features Bedroom on Main Level, Ceiling Fan(s), Window Treatments
Heating Central, Gas, Solar
Cooling Central Air, Electric
Flooring Carpet, Ceramic Tile, Tile
Furnishings Unfurnished
Fireplace No
Window Features Drapes
Appliance Dryer, Dishwasher, Disposal, Gas Oven, Gas Range, Microwave, Refrigerator, Water Softener, Washer/Dryer, Washer/DryerAllInOne, Washer
Laundry Gas Dryer Hookup, Main Level, Laundry Room
Exterior
Exterior Feature Patio, Private Yard, Sprinkler/Irrigation
Parking Features Attached, Garage, Garage Door Opener, Private, Guest
Garage Spaces 2.0
Fence Back Yard, Vinyl
Pool Association, Community
Community Features Pool
Utilities Available Cable Available
Amenities Available Gated, Barbecue, Playground, Park, Pool
Roof Type Tile
Porch Covered, Patio
Garage Yes
Private Pool No
Building
Lot Description Drip Irrigation/Bubblers, < 1/4 Acre
Faces East
Story 2
Sewer Public Sewer
Schools
Elementary Schools Triggs, Vincent, Triggs, Vincent
Middle Schools Saville Anthony
High Schools Shadow Ridge
Others
Pets Allowed true
HOA Name Valley Vista CAMCO
Senior Community No
Tax ID 124-18-311-070
Security Features Fire Sprinkler System
Green/Energy Cert Solar
Pets Allowed Yes, Negotiable
Virtual Tour https://www.propertypanorama.com/instaview/las/2700377

GET MORE INFORMATION
Get access to live, local MLS data—more accurate than Zillow, faster than Realtor, and easier than Trulia. Whether you're a buyer or seller, working with the best real estate agent in Las Vegas, NV, ensures a smooth process. Start your Las Vegas real estate search today!
- New Construction HOT
- Luxury Homes HOT
- Active Adult 55+ HOT
- Motivated Seller HOT
- New Listings HOT
- Single Story Homes HOT
- Las Vegas
- Henderson
- North Las Vegas
- $200,000-$300,000
- $300,000-$400,000
- $400,000-$500,000
- $500,000-$600,000
- $600,000-$700,000
- $700,000-$800,000
- $800,000-$900,000
- $900,000-$1,000,000
- $1,000,000+



