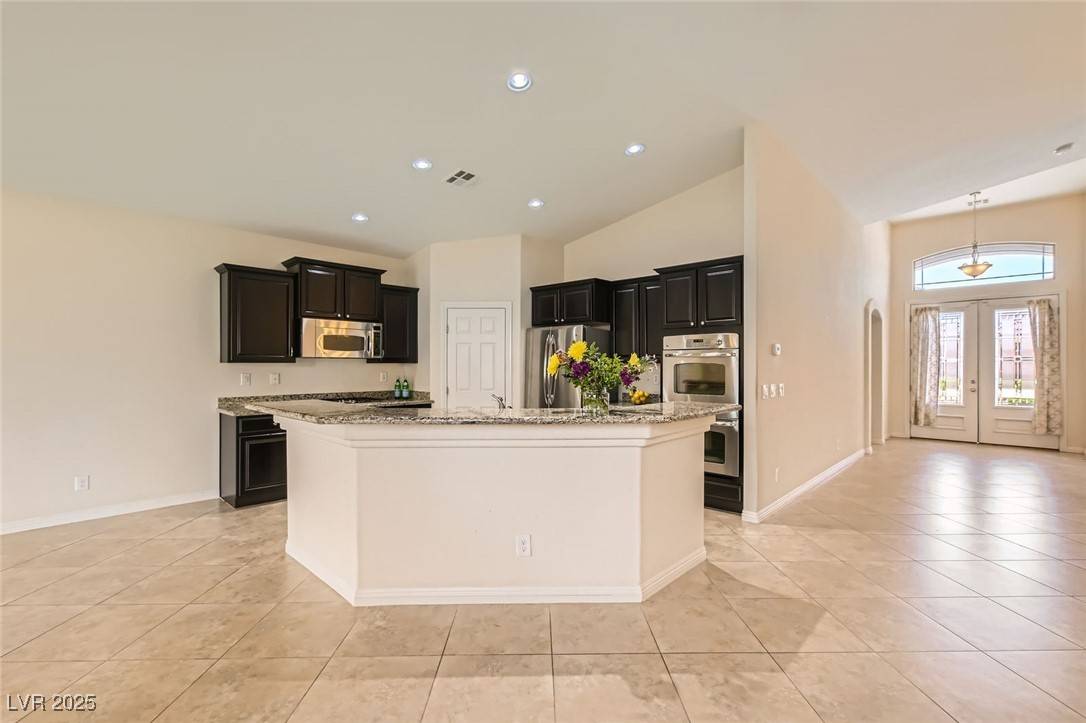OPEN HOUSE
Sat Jun 14, 12:00am - 3:00pm
Sun Jun 15, 2:00pm - 5:00pm
UPDATED:
Key Details
Property Type Single Family Home
Sub Type Single Family Residence
Listing Status Active
Purchase Type For Sale
Square Footage 2,141 sqft
Price per Sqft $265
Subdivision Town Center L-Tc 60 70 #4
MLS Listing ID 2691600
Style One Story
Bedrooms 4
Full Baths 2
Construction Status Resale
HOA Fees $102/mo
HOA Y/N Yes
Year Built 2012
Annual Tax Amount $3,125
Lot Size 6,534 Sqft
Acres 0.15
Property Sub-Type Single Family Residence
Property Description
The thoughtfully designed floor plan offers surround sound in great room, spacious bedrooms, abundant natural light, and stylish finishes throughout. Enjoy easy indoor-outdoor living with a private backyard. This home blends luxury and functionality — perfect for those who love to cook, entertain, and relax in style. Energy efficent 16 SEER A/C unit and Radiant Barrier roof sheeting. Don't miss this move-in-ready gem in a sought-after neighborhood!
Location
State NV
County Clark
Zoning Single Family
Direction From 215 ** Exit Durango, go left(N) until Elkhorn, Turn left(W), to Ft. Apache, turn Right(N), to Severance turn Left (W), to community on left. Enter through gate and turn left.
Interior
Interior Features Bedroom on Main Level, Ceiling Fan(s), Primary Downstairs, Window Treatments
Heating Central, Gas
Cooling Central Air, Electric
Flooring Carpet, Tile
Furnishings Unfurnished
Fireplace No
Window Features Blinds,Low-Emissivity Windows,Window Treatments
Appliance Built-In Gas Oven, Double Oven, Dryer, Disposal, Gas Range, Microwave, Refrigerator, Water Softener Owned, Washer
Laundry Gas Dryer Hookup, Laundry Room
Exterior
Exterior Feature Patio, Private Yard
Parking Features Attached, Garage, Garage Door Opener, Inside Entrance, Private
Garage Spaces 3.0
Fence Block, Back Yard
Utilities Available Underground Utilities
Amenities Available Gated
Water Access Desc Public
Roof Type Tile
Porch Covered, Patio
Garage Yes
Private Pool No
Building
Lot Description Desert Landscaping, Landscaped, Synthetic Grass, < 1/4 Acre
Faces South
Story 1
Sewer Public Sewer
Water Public
Construction Status Resale
Schools
Elementary Schools Thompson, Sandra Lee, Thompson, Sandra Lee
Middle Schools Escobedo Edmundo
High Schools Arbor View
Others
HOA Name Town Center Estates
HOA Fee Include Maintenance Grounds
Senior Community No
Tax ID 125-18-813-002
Security Features Security System Owned,Gated Community
Acceptable Financing Cash, Conventional, FHA, VA Loan
Listing Terms Cash, Conventional, FHA, VA Loan
Virtual Tour https://www.propertypanorama.com/instaview/las/2691600

GET MORE INFORMATION
Get access to live, local MLS data—more accurate than Zillow, faster than Realtor, and easier than Trulia. Whether you're a buyer or seller, working with the best real estate agent in Las Vegas, NV, ensures a smooth process. Start your Las Vegas real estate search today!
- New Construction HOT
- Luxury Homes HOT
- Active Adult 55+ HOT
- Motivated Seller HOT
- New Listings HOT
- Single Story Homes HOT
- Las Vegas
- Henderson
- North Las Vegas
- $200,000-$300,000
- $300,000-$400,000
- $400,000-$500,000
- $500,000-$600,000
- $600,000-$700,000
- $700,000-$800,000
- $800,000-$900,000
- $900,000-$1,000,000
- $1,000,000+



