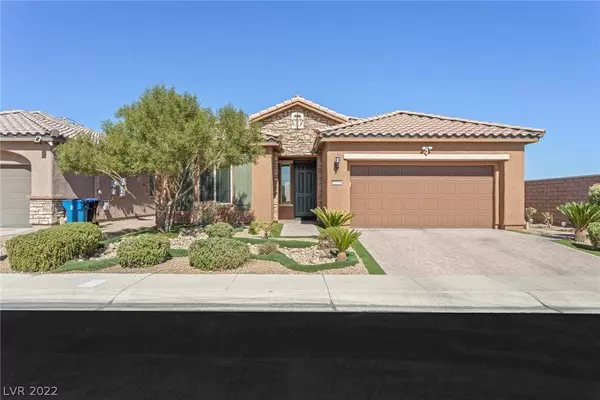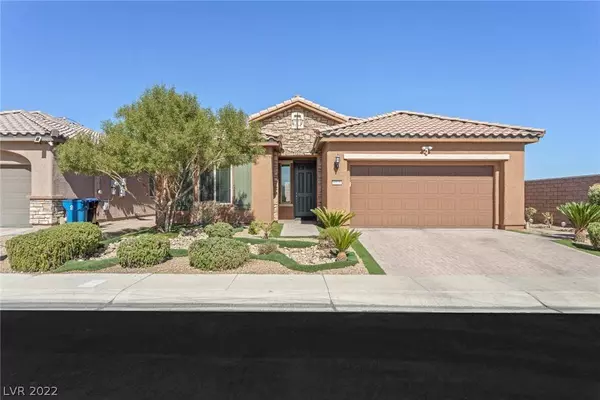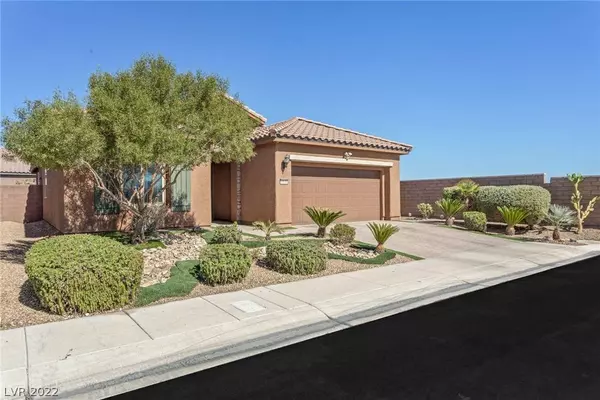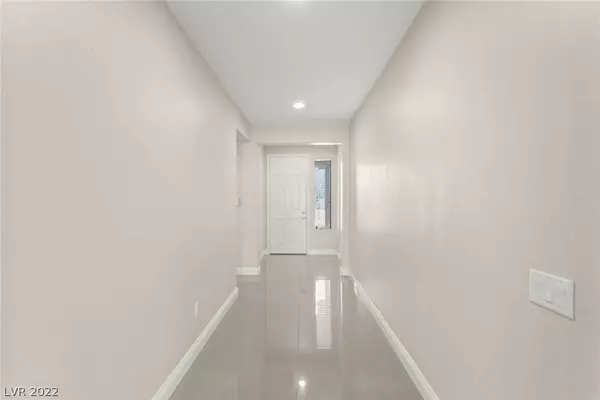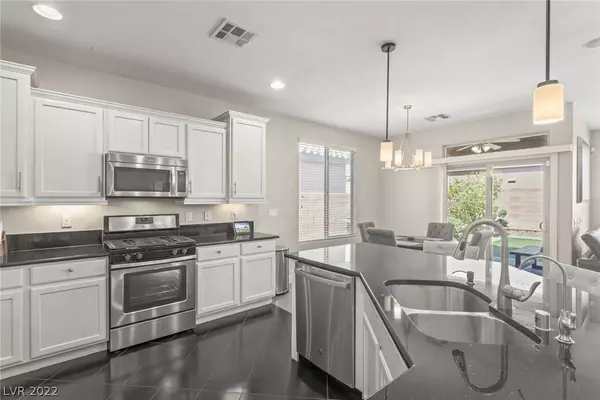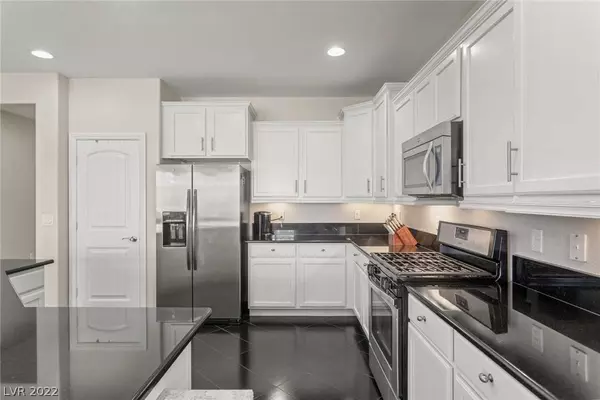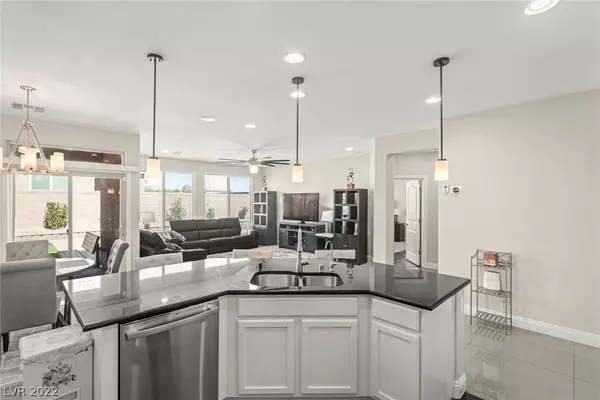
GALLERY
PROPERTY DETAIL
Key Details
Sold Price $470,000
Property Type Single Family Home
Sub Type Single Family Residence
Listing Status Sold
Purchase Type For Sale
Square Footage 1, 970 sqft
Price per Sqft $238
Subdivision Tierra Vista At Mountains Edge Phase 3A
MLS Listing ID 2445751
Sold Date 11/30/22
Style One Story
Bedrooms 4
Full Baths 2
Construction Status Resale, Very Good Condition
HOA Fees $186
HOA Y/N Yes
Year Built 2012
Annual Tax Amount $3,083
Lot Size 6,534 Sqft
Acres 0.15
Property Sub-Type Single Family Residence
Location
State NV
County Clark
Zoning Single Family
Direction From Rainbow and Blue Diamond, head South on Rainbow, turn Right on Temash Rd, turn Left on Jamapa, turn Right on Vista Knoll, turn Left on Mopan, turn Left on Motley.
Building
Lot Description Corner Lot, Desert Landscaping, Landscaped, Rocks, < 1/4 Acre
Faces South
Story 1
Sewer Public Sewer
Water Public
Construction Status Resale,Very Good Condition
Interior
Interior Features Bedroom on Main Level, Primary Downstairs
Heating Central, Gas
Cooling Central Air, Electric
Flooring Laminate, Tile
Furnishings Unfurnished
Fireplace No
Window Features Double Pane Windows,Low-Emissivity Windows
Appliance Dishwasher, Disposal, Gas Range, Microwave, Refrigerator, Water Softener Owned, Water Purifier
Laundry Gas Dryer Hookup, Main Level, Laundry Room
Exterior
Exterior Feature Private Yard
Parking Features Attached, Garage
Garage Spaces 2.0
Fence Block, Back Yard
Utilities Available Underground Utilities
Water Access Desc Public
Roof Type Tile
Garage Yes
Private Pool No
Schools
Elementary Schools Reedom Carolyn S, Reedom Carolyn S
Middle Schools Gunderson, Barry & June
High Schools Desert Oasis
Others
HOA Name Tierra Vista
HOA Fee Include Association Management
Senior Community No
Tax ID 176-27-818-009
Acceptable Financing Cash, Conventional, FHA, VA Loan
Listing Terms Cash, Conventional, FHA, VA Loan
Financing FHA
SIMILAR HOMES FOR SALE
Check for similar Single Family Homes at price around $470,000 in Las Vegas,NV

Active
$413,000
9869 Juno Hills ST, Las Vegas, NV 89178
Listed by James McNamara of eXp Realty3 Beds 3 Baths 2,014 SqFt
Active
$669,999
10133 Longoria ST, Las Vegas, NV 89178
Listed by Frank Napoli II of BHHS Nevada Properties4 Beds 4 Baths 3,290 SqFt
Active
$585,000
9539 Iris Flat CT, Las Vegas, NV 89178
Listed by Jacqueline C. Garcia of Executive Realty Services4 Beds 2 Baths 1,984 SqFt
CONTACT

