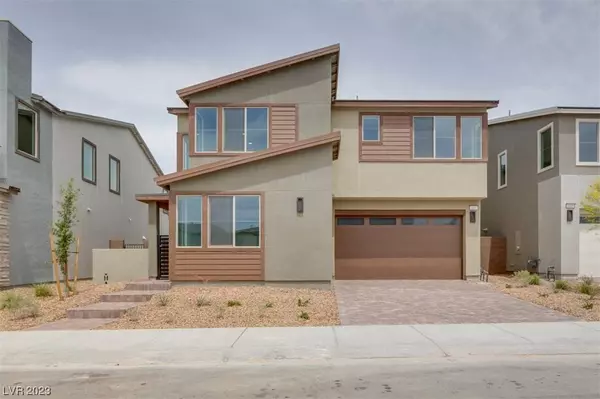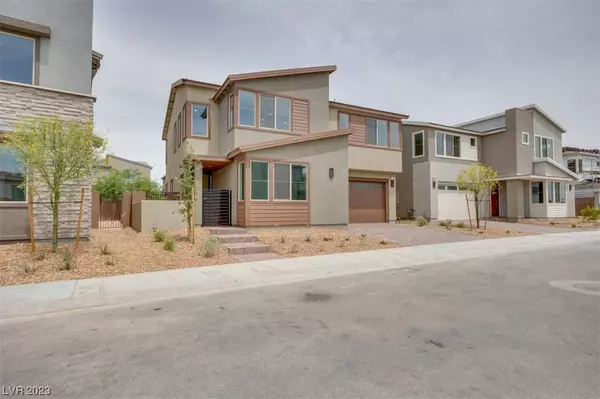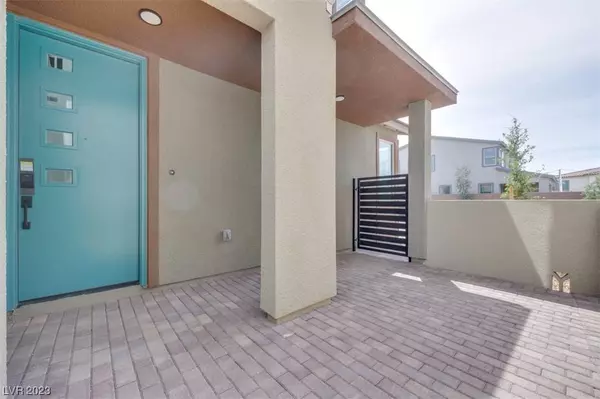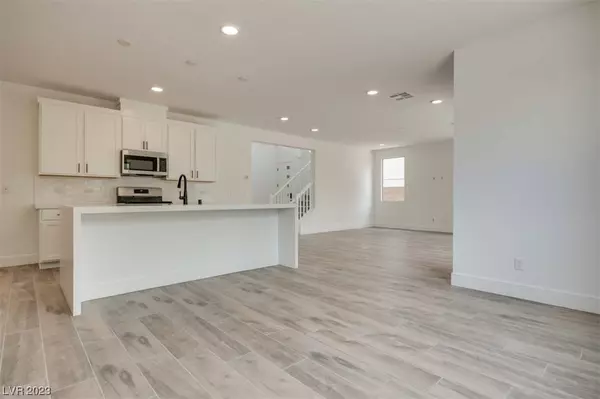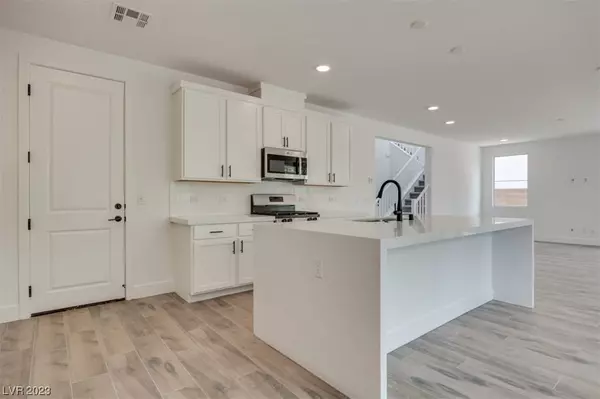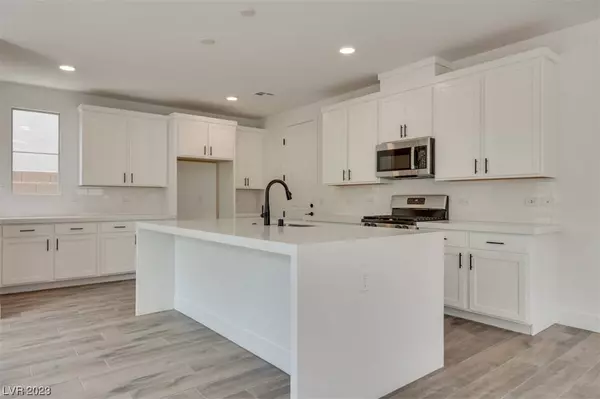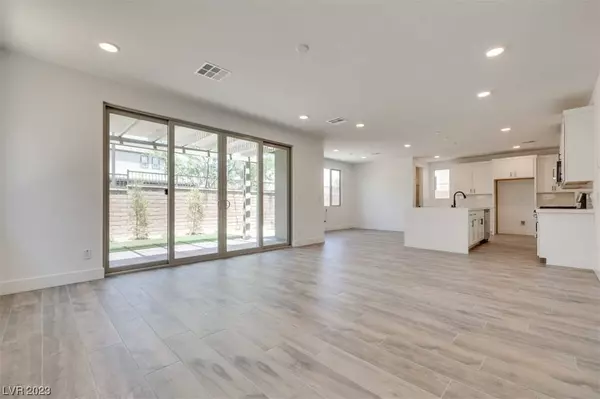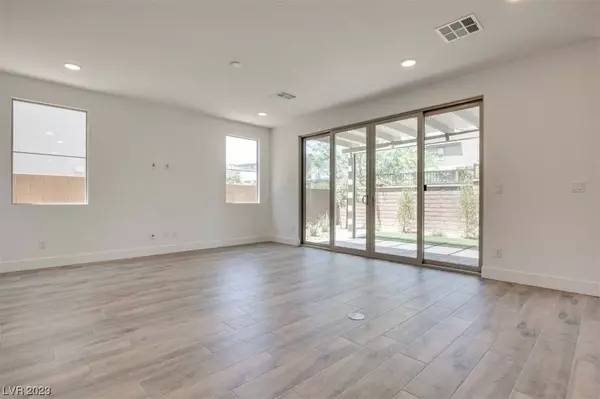
GALLERY
PROPERTY DETAIL
Key Details
Sold Price $552,788
Property Type Single Family Home
Sub Type Single Family Residence
Listing Status Sold
Purchase Type For Sale
Square Footage 2, 485 sqft
Price per Sqft $222
Subdivision Vts - Village 3 Parcel 307
MLS Listing ID 2513022
Sold Date 02/05/24
Style Two Story
Bedrooms 4
Full Baths 2
Three Quarter Bath 1
Construction Status New Construction
HOA Fees $123/mo
HOA Y/N Yes
Year Built 2023
Annual Tax Amount $1,118
Lot Size 4,356 Sqft
Acres 0.1
Property Sub-Type Single Family Residence
Location
State NV
County Clark
Zoning Single Family
Direction From 215 N, exit for Revere, Right, Right to stay on Revere, Right on Deer Springs, Right on Morning Bird, Left on Crimson Sunbird, Right on Desert Finch
Building
Lot Description Desert Landscaping, Landscaped, < 1/4 Acre
Faces East
Story 2
Builder Name Tri Pointe
Sewer Public Sewer
Water Public
New Construction Yes
Construction Status New Construction
Interior
Interior Features Bedroom on Main Level
Heating Central, Gas
Cooling Central Air, Electric
Flooring Carpet, Ceramic Tile
Furnishings Unfurnished
Fireplace No
Window Features Low-Emissivity Windows
Appliance Dishwasher, Disposal, Gas Range, Microwave
Laundry Gas Dryer Hookup, Upper Level
Exterior
Exterior Feature Barbecue, Courtyard, Patio
Parking Features Attached, Finished Garage, Garage
Garage Spaces 2.0
Fence Block, Back Yard
Utilities Available Underground Utilities
View Y/N No
Water Access Desc Public
View None
Roof Type Tile
Porch Covered, Patio
Garage Yes
Private Pool No
Schools
Elementary Schools Hayden, Don E., Hayden, Don E.
Middle Schools Cram Brian & Teri
High Schools Legacy
Others
HOA Name Southwest Village
HOA Fee Include Association Management
Senior Community No
Tax ID 124-21-614-030
Acceptable Financing Cash, Conventional, FHA, VA Loan
Listing Terms Cash, Conventional, FHA, VA Loan
Financing VA
SIMILAR HOMES FOR SALE
Check for similar Single Family Homes at price around $552,788 in North Las Vegas,NV

Active
$429,900
336 River Glider AVE, North Las Vegas, NV 89084
Listed by Donovan Reyes of Galindo Group Real Estate3 Beds 2 Baths 1,374 SqFt
Active
$489,900
6420 INDIAN PEAK CT, North Las Vegas, NV 89084
Listed by Dillan Tang of Simply Vegas3 Beds 2 Baths 1,837 SqFt
Active Under Contract
$550,000
1438 Dire Wolf AVE, North Las Vegas, NV 89084
Listed by Lourdes N. Ebalo of WINWIN Realty & Property Manag3 Beds 3 Baths 2,166 SqFt
CONTACT


