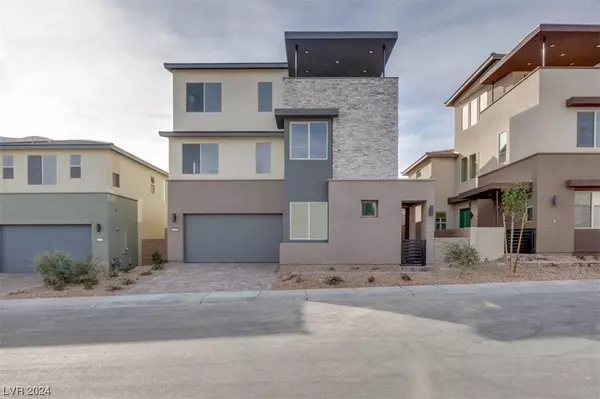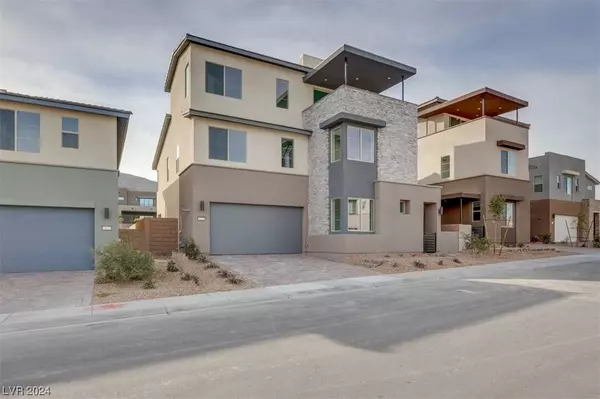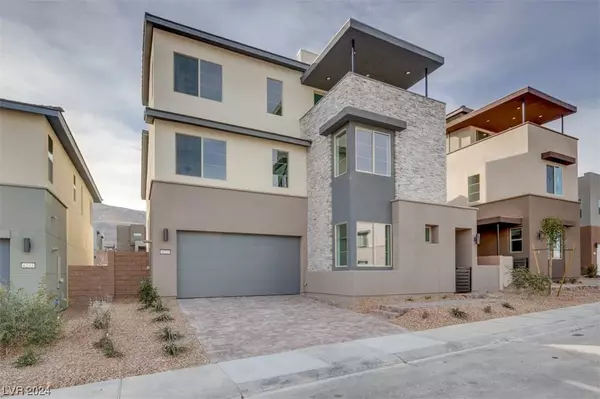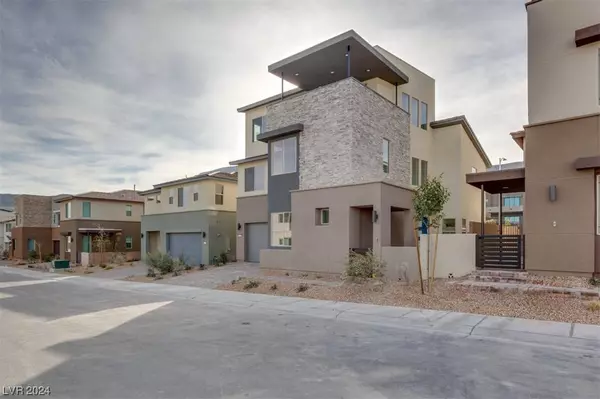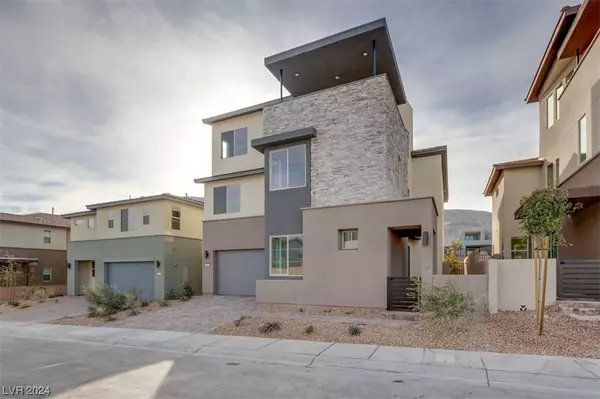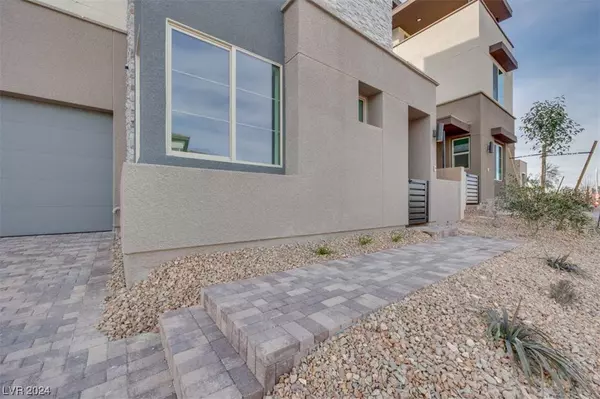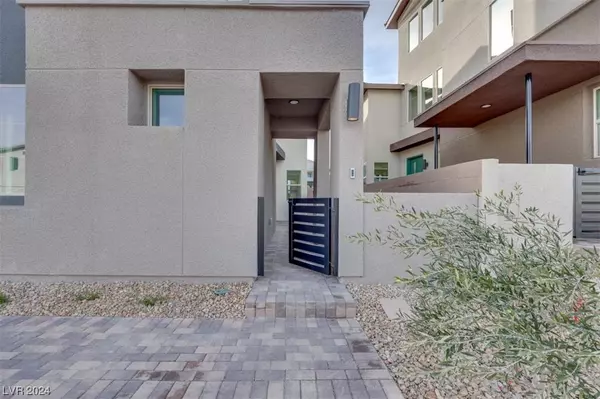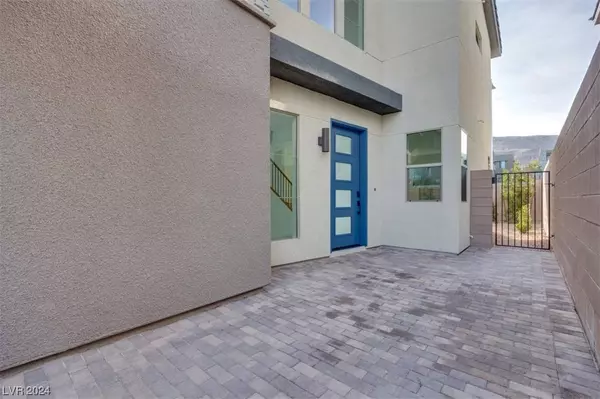
GALLERY
PROPERTY DETAIL
Key Details
Sold Price $828,152
Property Type Single Family Home
Sub Type Single Family Residence
Listing Status Sold
Purchase Type For Sale
Square Footage 2, 877 sqft
Price per Sqft $287
Subdivision Hualapai & Patrick
MLS Listing ID 2560567
Sold Date 05/20/24
Style Three Story
Bedrooms 4
Full Baths 3
Half Baths 1
Construction Status New Construction
HOA Fees $174
HOA Y/N Yes
Year Built 2024
Annual Tax Amount $1,358
Lot Size 3,484 Sqft
Acres 0.08
Property Sub-Type Single Family Residence
Location
State NV
County Clark
Zoning Single Family
Direction From Russell and Hualapai, head South on Hualapai, turn Left on Softstone, turn Right on Redstone Hills
Building
Lot Description Desert Landscaping, Landscaped, < 1/4 Acre
Faces East
Story 3
Builder Name Tri Pointe
Sewer Public Sewer
Water Public
New Construction Yes
Construction Status New Construction
Interior
Interior Features Bedroom on Main Level
Heating Central, Gas
Cooling Central Air, Electric
Flooring Carpet, Ceramic Tile
Furnishings Unfurnished
Fireplace No
Appliance Dryer, Dishwasher, Gas Cooktop, Disposal, Microwave, Refrigerator, Washer
Laundry Gas Dryer Hookup, Upper Level
Exterior
Exterior Feature Barbecue, Patio
Parking Features Attached, Garage
Garage Spaces 2.0
Fence Block, Back Yard
View Y/N Yes
Water Access Desc Public
View Mountain(s)
Roof Type Tile
Porch Patio
Garage Yes
Private Pool No
Schools
Elementary Schools Shelley, Berkley, Shelley, Berkley
Middle Schools Faiss, Wilbur & Theresa
High Schools Sierra Vista High
Others
HOA Name Associa South
HOA Fee Include Association Management
Senior Community No
Tax ID 163-31-321-014
Acceptable Financing Cash, Conventional, FHA, VA Loan
Listing Terms Cash, Conventional, FHA, VA Loan
Financing Conventional
SIMILAR HOMES FOR SALE
Check for similar Single Family Homes at price around $828,152 in Las Vegas,NV

Active
$625,000
10160 HOLLIS MOUNTAIN AVE, Las Vegas, NV 89148
Listed by Karen Tam of Golden River Realty4 Beds 3 Baths 2,327 SqFt
Active
$519,900
9460 Magnificent AVE, Las Vegas, NV 89148
Listed by Jill Amsel of Realty ONE Group, Inc4 Beds 3 Baths 2,144 SqFt
Active
$735,000
315 Foster Springs RD, Las Vegas, NV 89148
Listed by Leslie Kaminsky of Infinity Properties4 Beds 3 Baths 2,405 SqFt
CONTACT


