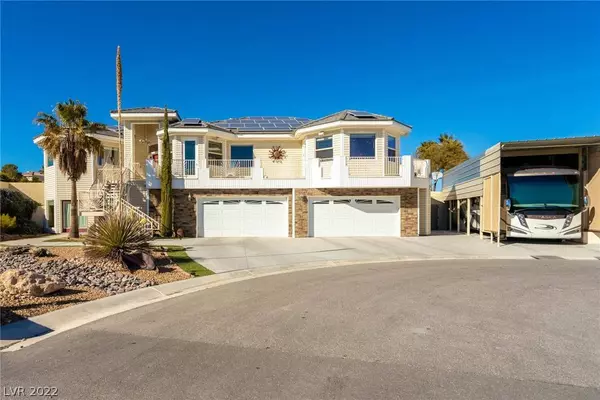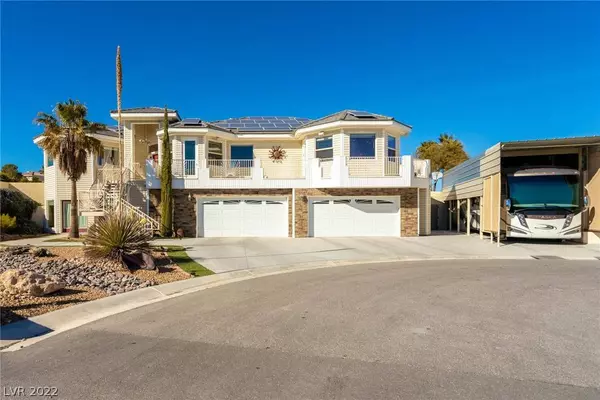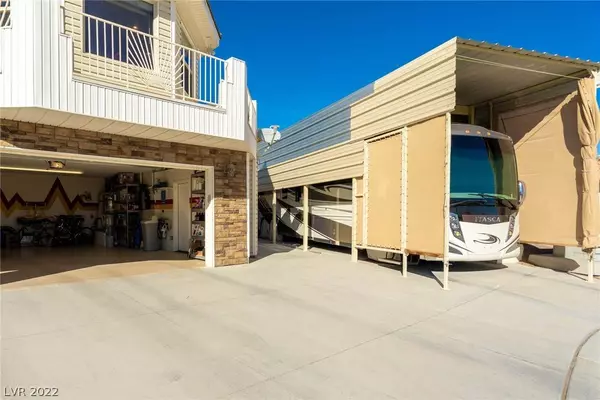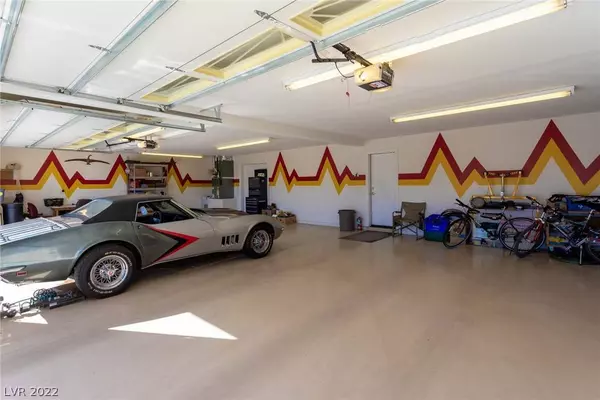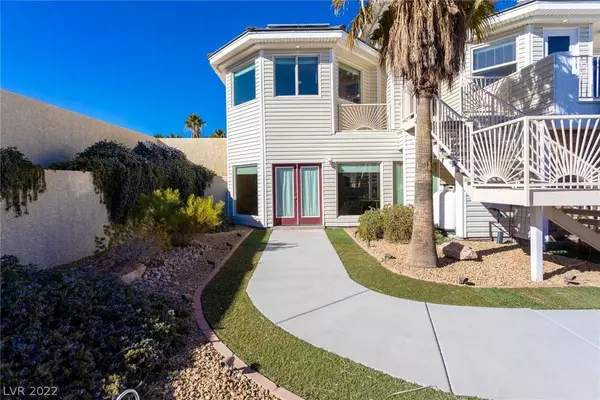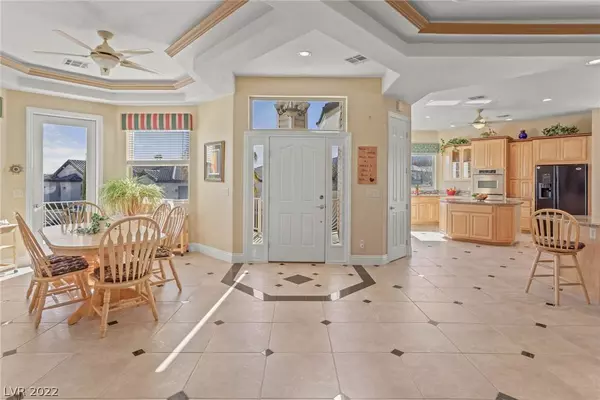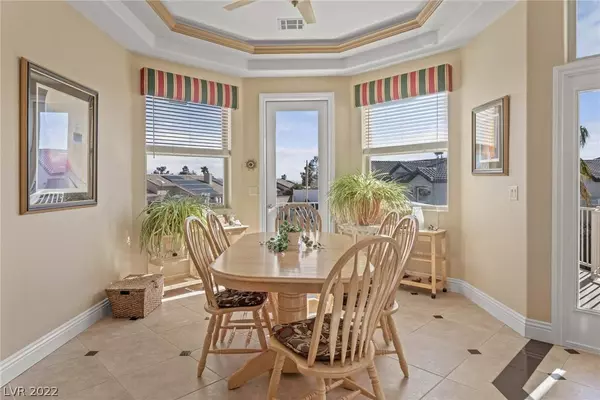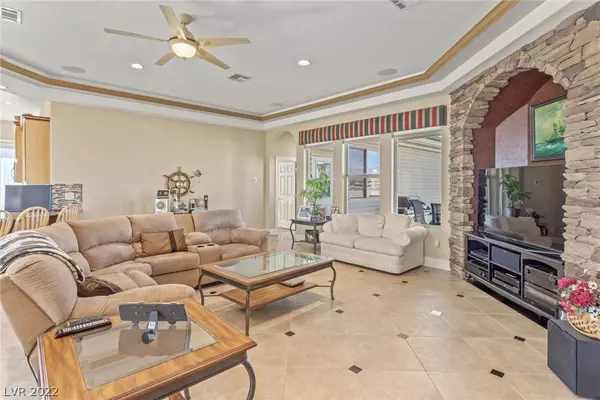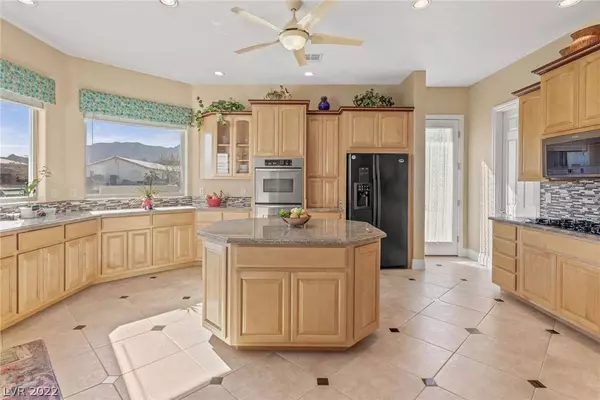
GALLERY
PROPERTY DETAIL
Key Details
Sold Price $930,000
Property Type Single Family Home
Sub Type Single Family Residence
Listing Status Sold
Purchase Type For Sale
Square Footage 5, 126 sqft
Price per Sqft $181
Subdivision Na
MLS Listing ID 2374935
Sold Date 04/15/22
Style Two Story
Bedrooms 5
Full Baths 4
Half Baths 1
Construction Status Good Condition, Resale
HOA Y/N No
Year Built 2002
Annual Tax Amount $3,602
Lot Size 0.530 Acres
Acres 0.53
Property Sub-Type Single Family Residence
Location
State NV
County Clark County
Zoning Single Family
Direction From Ann and Egan crest, head North on Egan Crest, turn left to 5875.
Rooms
Other Rooms Shed(s)
Building
Lot Description 1/4 to 1 Acre Lot, Cul-De-Sac, Desert Landscaping, Landscaped, No Rear Neighbors
Faces South
Story 2
Sewer Septic Tank
Water Public
Additional Building Shed(s)
Construction Status Good Condition,Resale
Interior
Heating Gas, Multiple Heating Units
Cooling Central Air, Electric, 2 Units
Flooring Laminate, Tile
Fireplaces Number 1
Fireplaces Type Family Room, Gas
Furnishings Unfurnished
Fireplace Yes
Appliance Built-In Gas Oven, Double Oven, Dishwasher, Gas Cooktop, Disposal, Microwave, Refrigerator, Solar Hot Water
Laundry Gas Dryer Hookup, Laundry Room, Upper Level
Exterior
Exterior Feature Balcony, Patio, Private Yard, Shed
Parking Features Attached, Garage, Private, RV Access/Parking, RV Covered
Garage Spaces 4.0
Fence Block, Back Yard
Utilities Available Underground Utilities, Septic Available
Amenities Available None
Water Access Desc Public
Roof Type Tile
Porch Balcony, Deck, Patio, Rooftop
Garage Yes
Private Pool No
Schools
Elementary Schools Darnell Marshall C, Darnell Marshall C
Middle Schools Escobedo Edmundo
High Schools Centennial
Others
Senior Community No
Tax ID 126-25-701-038
Acceptable Financing Cash, Conventional, FHA, VA Loan
Listing Terms Cash, Conventional, FHA, VA Loan
Financing Conventional
SIMILAR HOMES FOR SALE
Check for similar Single Family Homes at price around $930,000 in Las Vegas,NV

Active
$480,000
6864 Armistead ST, Las Vegas, NV 89149
Listed by Albert Hernandez Nava of State Capital Realty5 Beds 3 Baths 2,464 SqFt
Active
$672,500
5416 Irish Spring ST, Las Vegas, NV 89149
Listed by Mark E. Israelitt of More Realty Incorporated5 Beds 4 Baths 3,395 SqFt
Open House
$839,990
6312 Zephyr Peak CT, Las Vegas, NV 89149
Listed by Mona G. Riekki of TMI Realty3 Beds 3 Baths 2,346 SqFt
CONTACT

