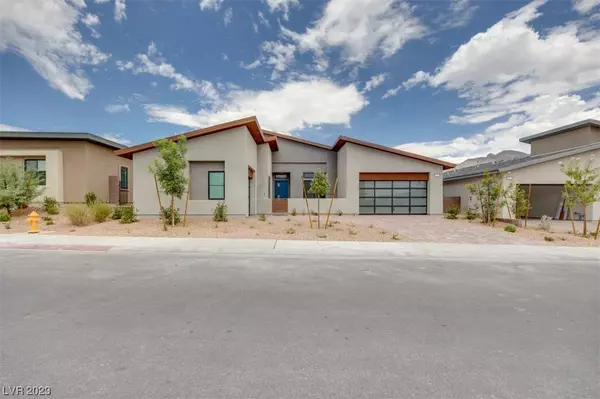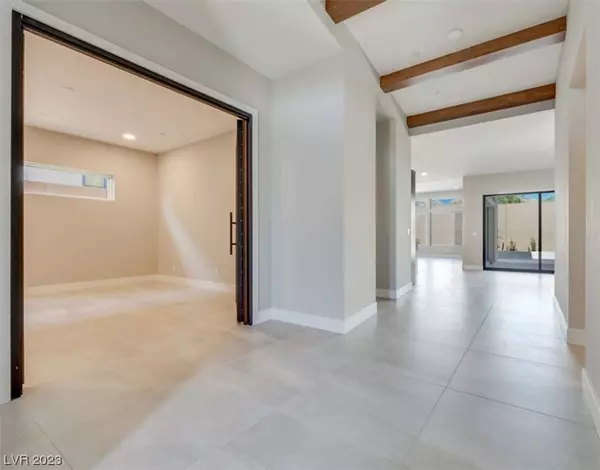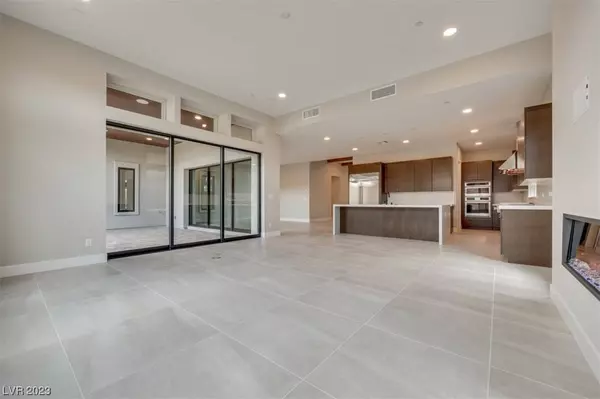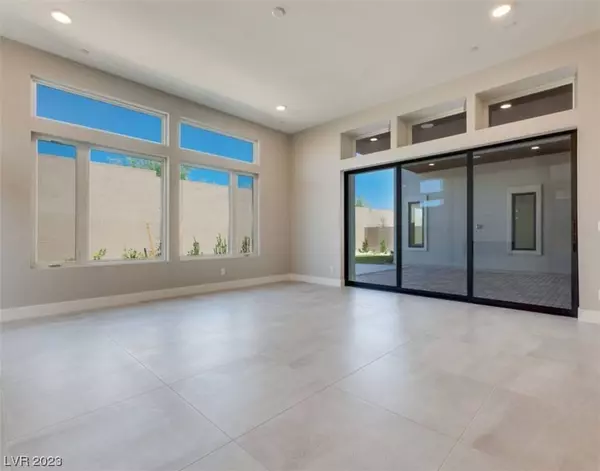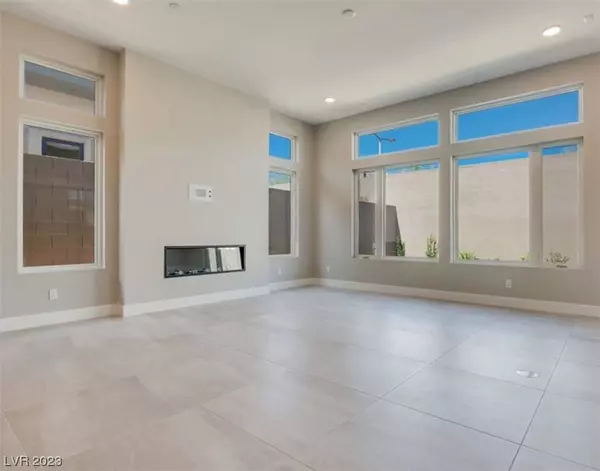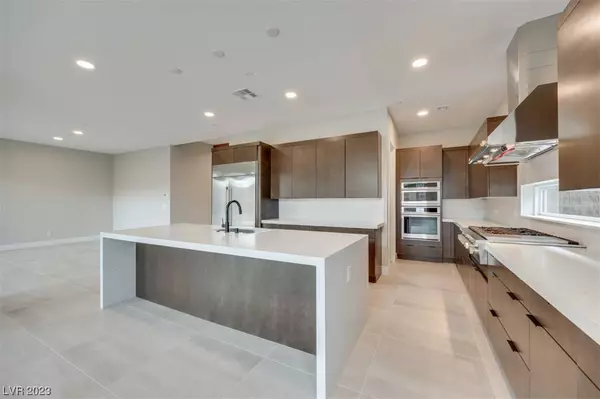
GALLERY
PROPERTY DETAIL
Key Details
Sold Price $1,400,000
Property Type Single Family Home
Sub Type Single Family Residence
Listing Status Sold
Purchase Type For Sale
Square Footage 3, 064 sqft
Price per Sqft $456
Subdivision Summerlin Village 25 - Parcel C
MLS Listing ID 2528881
Sold Date 12/12/23
Style One Story
Bedrooms 4
Full Baths 3
Half Baths 1
Construction Status New Construction
HOA Fees $267/mo
HOA Y/N Yes
Year Built 2023
Annual Tax Amount $2,527
Lot Size 9,583 Sqft
Acres 0.22
Property Sub-Type Single Family Residence
Location
State NV
County Clark
Zoning Single Family
Direction 215, take exit for Far Hills, turn Left on Far Hills, turn Right on Fox Hill Dr, turn Left on Redpoint Dr, turn Left on Weston Canyon, follow signs to new home gallery.
Building
Lot Description Desert Landscaping, Landscaped, < 1/4 Acre
Faces East
Story 1
Builder Name Tri Pointe
Sewer Public Sewer
Water Public
New Construction Yes
Construction Status New Construction
Interior
Interior Features Bedroom on Main Level, Primary Downstairs
Heating Central, Electric
Cooling Central Air, Electric
Flooring Carpet, Ceramic Tile
Furnishings Unfurnished
Fireplace No
Appliance Built-In Electric Oven, Dishwasher, Gas Cooktop, Disposal, Gas Range, Microwave, Refrigerator
Laundry Gas Dryer Hookup, Main Level
Exterior
Exterior Feature Patio
Parking Features Attached, Garage
Garage Spaces 3.0
Fence Block, Back Yard
Utilities Available Underground Utilities
View Y/N Yes
Water Access Desc Public
View Mountain(s)
Roof Type Tile
Porch Covered, Patio
Garage Yes
Private Pool No
Schools
Elementary Schools Givens, Linda Rankin, Givens, Linda Rankin
Middle Schools Becker
High Schools Palo Verde
Others
HOA Name Overlook
HOA Fee Include Association Management
Senior Community No
Tax ID 137-22-411-005
Acceptable Financing Cash, Conventional, FHA, VA Loan
Listing Terms Cash, Conventional, FHA, VA Loan
Financing Cash
SIMILAR HOMES FOR SALE
Check for similar Single Family Homes at price around $1,400,000 in Las Vegas,NV

Pending
$1,999,000
2910 Raywood Ash DR, Las Vegas, NV 89138
Listed by Ana D. Tracy of Real Broker LLC3 Beds 4 Baths 2,852 SqFt
Active
$780,000
841 Colina Alta PL, Las Vegas, NV 89138
Listed by Anthony Spiegel of Lusso Residential Sales & Inv4 Beds 3 Baths 2,648 SqFt
Active
$875,000
436 Trevinca ST, Las Vegas, NV 89138
Listed by Christopher Myers of Luxury Estates International4 Beds 5 Baths 2,581 SqFt
CONTACT


