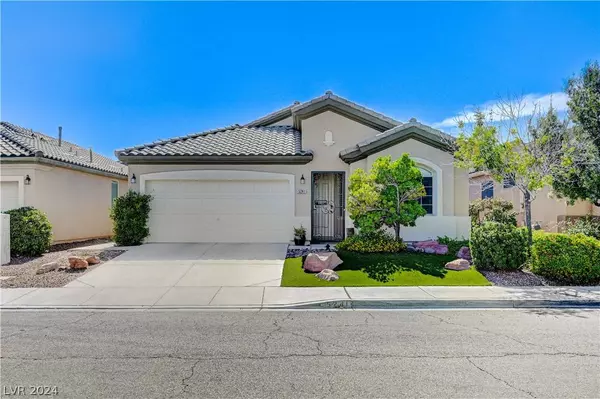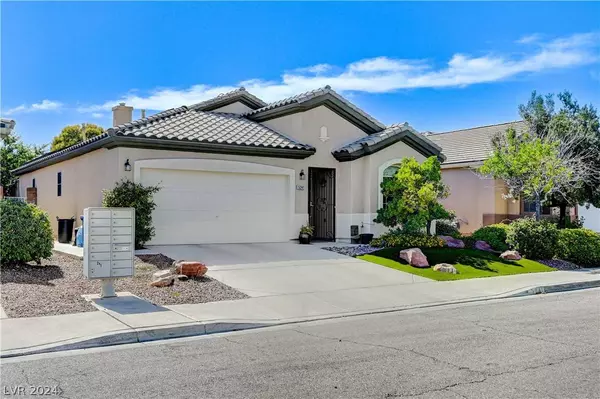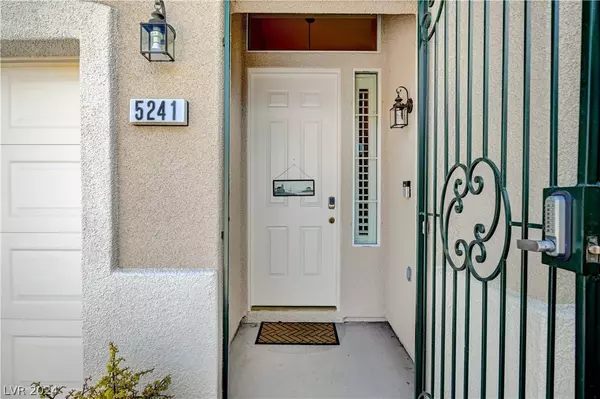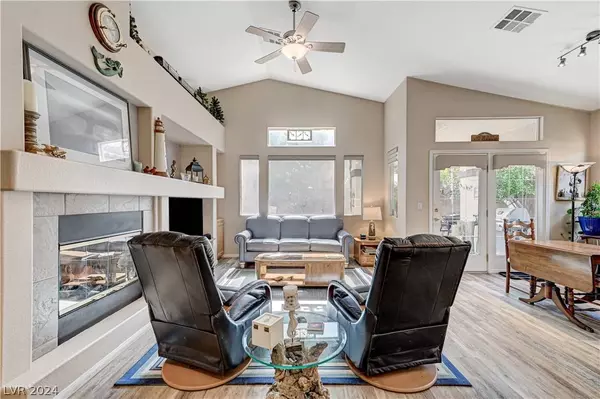
GALLERY
PROPERTY DETAIL
Key Details
Sold Price $431,000
Property Type Single Family Home
Sub Type Single Family Residence
Listing Status Sold
Purchase Type For Sale
Square Footage 1, 468 sqft
Price per Sqft $293
Subdivision Shadowbrook Canyon
MLS Listing ID 2592776
Sold Date 07/08/24
Style One Story
Bedrooms 2
Full Baths 2
Construction Status Good Condition, Resale
HOA Y/N No
Year Built 2003
Annual Tax Amount $1,662
Lot Size 3,920 Sqft
Acres 0.09
Property Sub-Type Single Family Residence
Location
State NV
County Clark
Zoning Single Family
Direction From Hacienda and Fort Apache, head East on Hacienda, turn right on Tee Pee, home on left.
Building
Lot Description Desert Landscaping, Fruit Trees, Landscaped, Rocks, < 1/4 Acre
Faces East
Story 1
Sewer Public Sewer
Water Public
Construction Status Good Condition,Resale
Interior
Interior Features Bedroom on Main Level, Ceiling Fan(s), Primary Downstairs, Window Treatments
Heating Central, Gas
Cooling Central Air, Electric
Flooring Laminate, Tile
Fireplaces Number 1
Fireplaces Type Gas, Living Room
Furnishings Unfurnished
Fireplace Yes
Window Features Blinds,Plantation Shutters
Appliance Dryer, Dishwasher, Disposal, Gas Range, Microwave, Refrigerator, Water Softener Owned, Washer
Laundry Gas Dryer Hookup, Main Level, Laundry Room
Exterior
Exterior Feature Patio, Private Yard
Parking Features Attached, Garage, Storage
Garage Spaces 2.0
Fence Block, Back Yard
Amenities Available None
Water Access Desc Public
Roof Type Tile
Porch Covered, Patio
Garage Yes
Private Pool No
Schools
Elementary Schools Abston, Sandra B, Abston, Sandra B
Middle Schools Fertitta Frank & Victoria
High Schools Durango
Others
Senior Community No
Tax ID 163-30-615-033
Acceptable Financing Cash, Conventional, FHA, VA Loan
Listing Terms Cash, Conventional, FHA, VA Loan
Financing Cash
CONTACT









