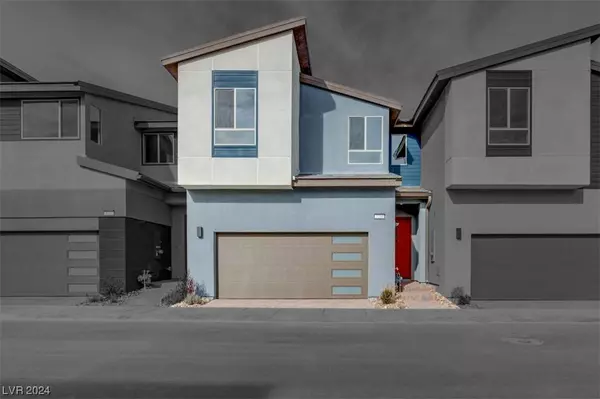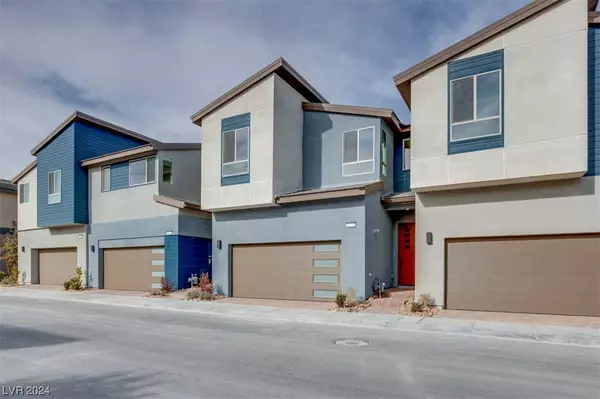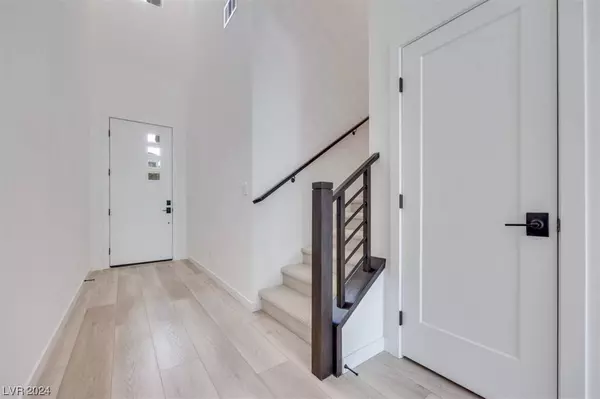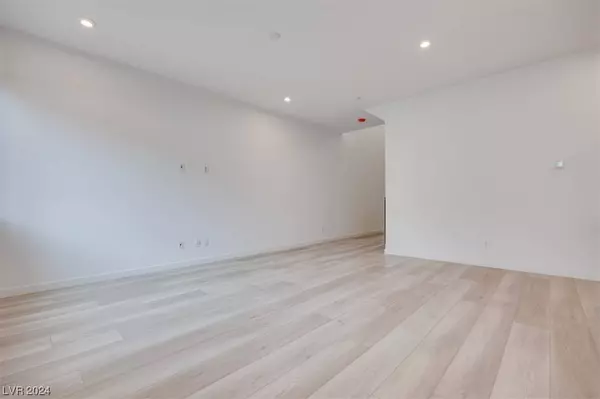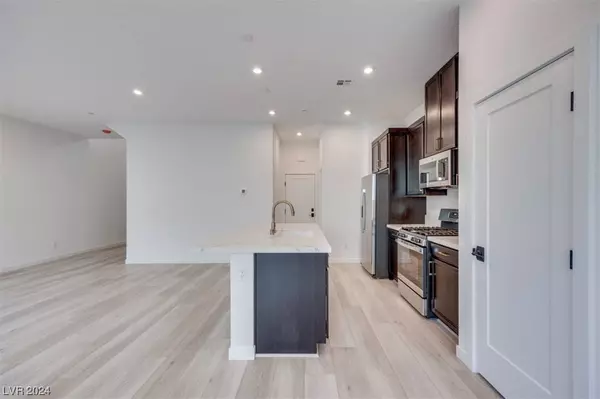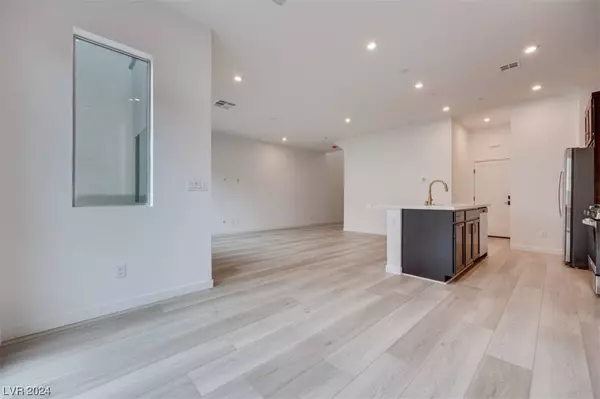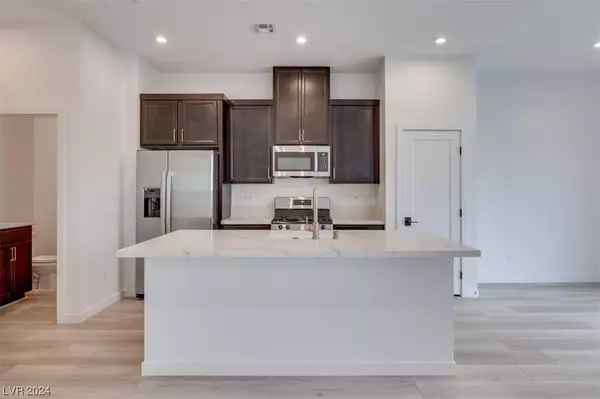
GALLERY
PROPERTY DETAIL
Key Details
Sold Price $456,795
Property Type Townhouse
Sub Type Townhouse
Listing Status Sold
Purchase Type For Sale
Square Footage 1, 758 sqft
Price per Sqft $259
Subdivision Inspirada Pod 5-4
MLS Listing ID 2555674
Sold Date 04/02/24
Style Two Story
Bedrooms 3
Full Baths 2
Half Baths 1
Construction Status New Construction
HOA Fees $168/mo
HOA Y/N Yes
Year Built 2023
Annual Tax Amount $4,952
Lot Size 1,742 Sqft
Acres 0.04
Property Sub-Type Townhouse
Location
State NV
County Clark
Zoning Single Family
Direction From Las Vegas Blvd and Volunteer, head E on Volunteer, turn R Via Inspirada, 2nd exit for Bicentennial Pkwy, turn R on Via Contessa, turn R on Fortuna, L on Veronella
Building
Lot Description Drip Irrigation/Bubblers, Desert Landscaping, Landscaped, Rocks, < 1/4 Acre
Faces South
Story 2
Builder Name Tri Pointe
Sewer Public Sewer
Water Public
New Construction Yes
Construction Status New Construction
Interior
Heating Central, Gas
Cooling Central Air, Electric
Flooring Carpet, Ceramic Tile
Furnishings Unfurnished
Fireplace No
Window Features Double Pane Windows,Low-Emissivity Windows
Appliance Dryer, Dishwasher, Disposal, Gas Range, Microwave, Refrigerator, Washer
Laundry Gas Dryer Hookup, Upper Level
Exterior
Exterior Feature Barbecue, Porch, Private Yard, Sprinkler/Irrigation
Parking Features Attached, Garage, Private
Garage Spaces 2.0
Fence Block, Back Yard
Pool Association
Utilities Available Underground Utilities
Amenities Available Playground, Pool
View Y/N No
Water Access Desc Public
View None
Roof Type Tile
Porch Porch
Garage Yes
Private Pool No
Schools
Elementary Schools Ellis, Robert And Sandy, Ellis, Robert And Sandy
Middle Schools Webb, Del E.
High Schools Liberty
Others
HOA Name South Edge
HOA Fee Include Association Management
Senior Community No
Tax ID 191-23-112-151
Acceptable Financing Cash, Conventional, FHA, VA Loan
Listing Terms Cash, Conventional, FHA, VA Loan
Financing Cash
CONTACT


