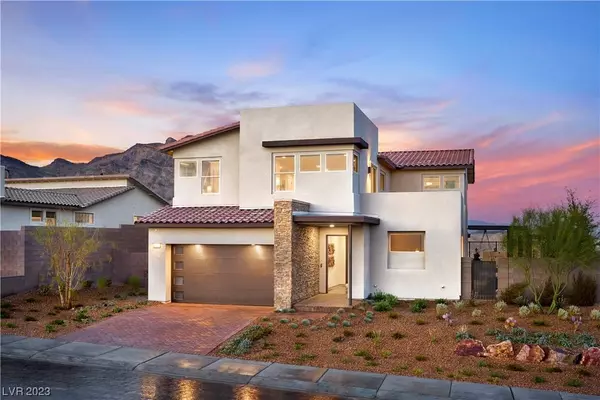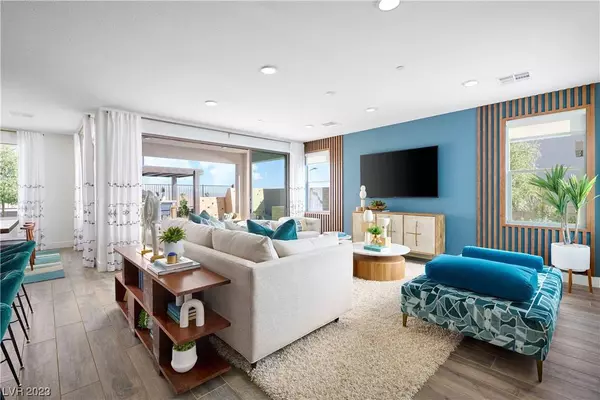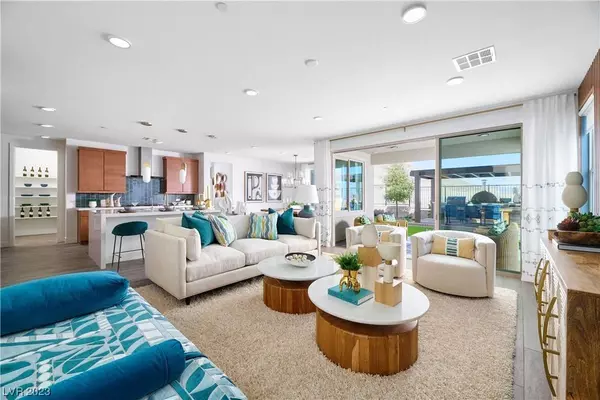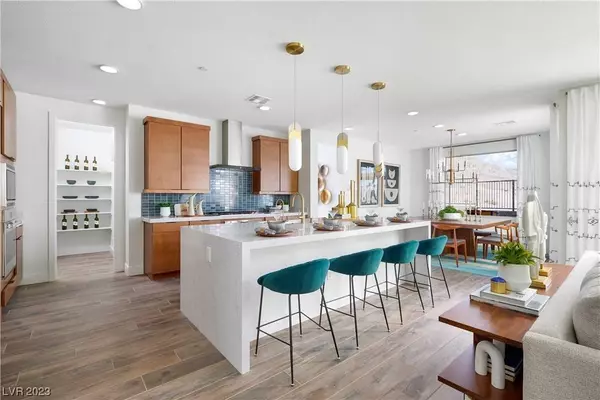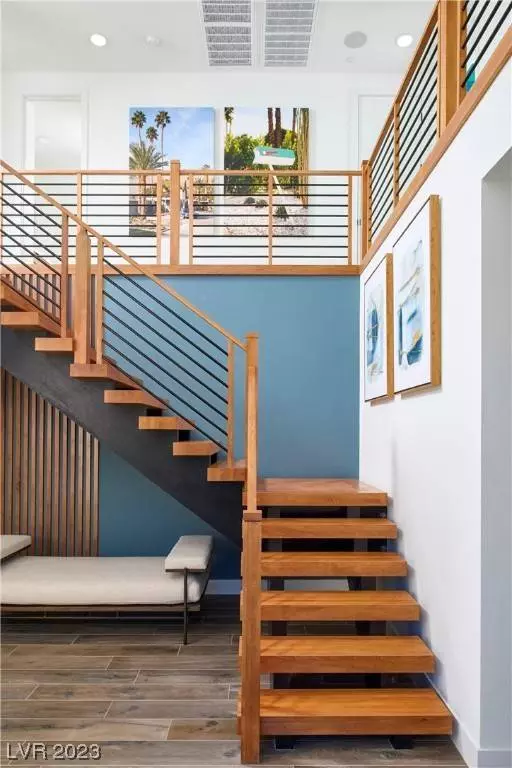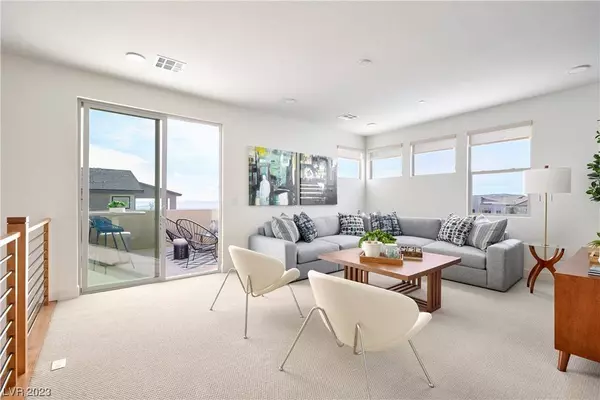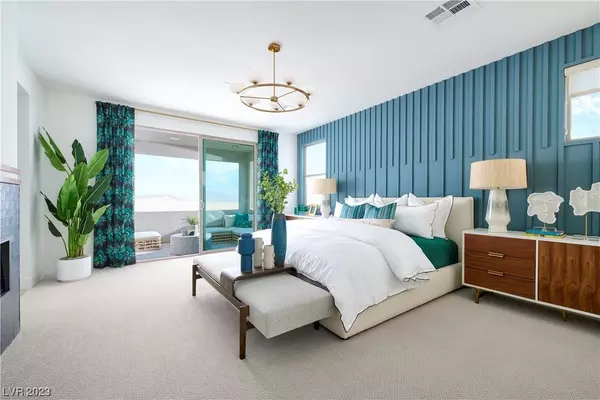
GALLERY
PROPERTY DETAIL
Key Details
Sold Price $1,472,475
Property Type Single Family Home
Sub Type Single Family Residence
Listing Status Sold
Purchase Type For Sale
Square Footage 3, 014 sqft
Price per Sqft $488
Subdivision Summerlin Village 25 - Parcel B
MLS Listing ID 2542934
Sold Date 03/11/24
Style Two Story
Bedrooms 4
Full Baths 3
Half Baths 1
Construction Status New Construction
HOA Fees $272/mo
HOA Y/N Yes
Year Built 2023
Annual Tax Amount $2,126
Lot Size 6,969 Sqft
Acres 0.16
Property Sub-Type Single Family Residence
Location
State NV
County Clark
Zoning Single Family
Direction 215 N & Far Hills, head West on Far Hills, turn Right on Desert Foothills, turn Left on Redpoint, turn Left on Weston Canyon, Left on Granite Canyon
Building
Lot Description Desert Landscaping, Landscaped, < 1/4 Acre
Faces North
Story 2
Builder Name Tri Pointe
Sewer Public Sewer
Water Public
New Construction Yes
Construction Status New Construction
Interior
Interior Features Bedroom on Main Level, Central Vacuum
Heating Central, Gas
Cooling Central Air, Electric
Flooring Carpet, Ceramic Tile
Fireplaces Number 1
Fireplaces Type Electric, Great Room
Furnishings Furnished
Fireplace Yes
Appliance Built-In Gas Oven, Double Oven, Dryer, Dishwasher, Gas Cooktop, Disposal, Microwave, Refrigerator, Washer
Laundry Gas Dryer Hookup, Laundry Room, Upper Level
Exterior
Exterior Feature Barbecue, Courtyard, Deck, Patio
Parking Features Attached, Garage
Garage Spaces 2.0
Fence Block, Back Yard
Utilities Available Underground Utilities
View Y/N Yes
Water Access Desc Public
View Mountain(s)
Roof Type Tile
Porch Covered, Deck, Patio
Garage Yes
Private Pool No
Schools
Elementary Schools Givens, Linda Rankin, Givens, Linda Rankin
Middle Schools Becker
High Schools Palo Verde
Others
HOA Name Kings Canyon
HOA Fee Include Association Management
Senior Community No
Tax ID 137-22-815-004
Acceptable Financing Cash, Conventional, FHA, VA Loan
Listing Terms Cash, Conventional, FHA, VA Loan
Financing Conventional
SIMILAR HOMES FOR SALE
Check for similar Single Family Homes at price around $1,472,475 in Las Vegas,NV

Active
$1,195,000
730 Puerto Real CT, Las Vegas, NV 89138
Listed by Jill M. Alegre of Coldwell Banker Premier3 Beds 3 Baths 2,935 SqFt
Pending
$1,999,000
2910 Raywood Ash DR, Las Vegas, NV 89138
Listed by Ana D. Tracy of Real Broker LLC3 Beds 4 Baths 2,852 SqFt
Active
$1,450,000
11944 Dolcemente LN, Las Vegas, NV 89138
Listed by Laura Reyer of LPT Realty, LLC4 Beds 5 Baths 4,250 SqFt
CONTACT


