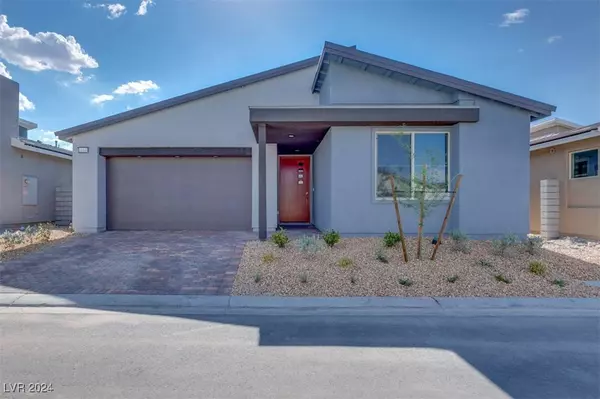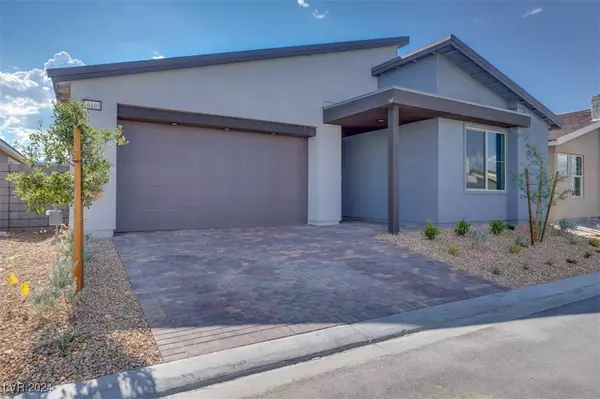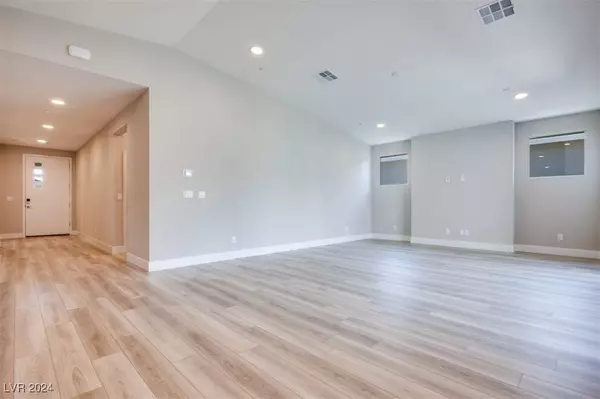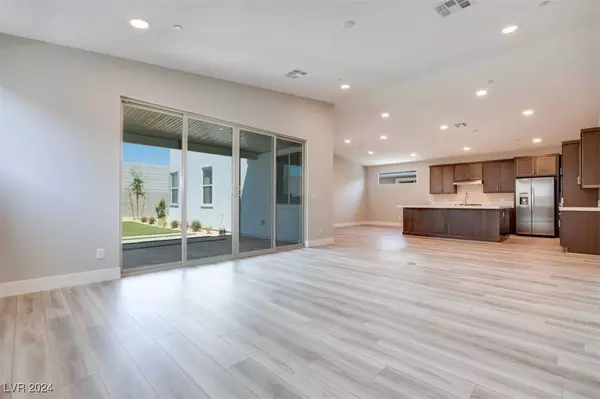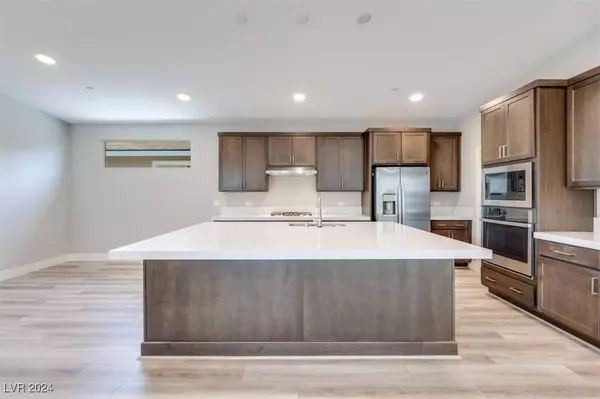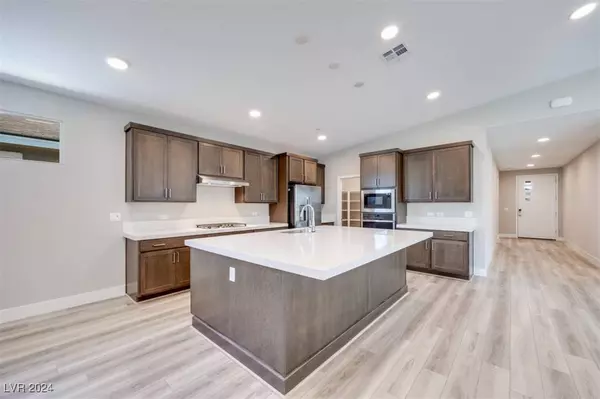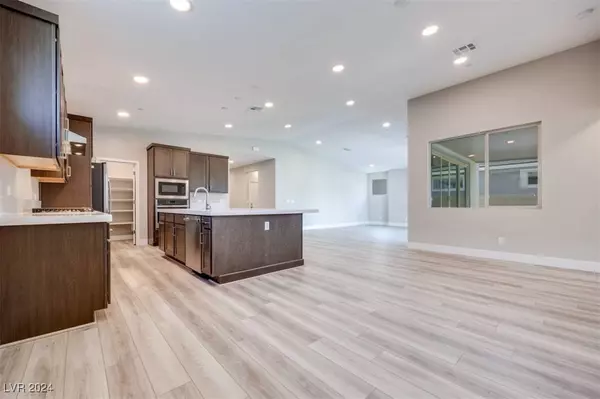
GALLERY
PROPERTY DETAIL
Key Details
Sold Price $617,417
Property Type Single Family Home
Sub Type Single Family Residence
Listing Status Sold
Purchase Type For Sale
Square Footage 2, 179 sqft
Price per Sqft $283
Subdivision Kyle Canyon Gateway & Phase 1
MLS Listing ID 2611075
Sold Date 10/29/24
Style One Story
Bedrooms 3
Full Baths 2
Half Baths 1
Construction Status New Construction
HOA Fees $222/mo
HOA Y/N Yes
Year Built 2024
Annual Tax Amount $1,724
Lot Size 5,662 Sqft
Acres 0.13
Property Sub-Type Single Family Residence
Location
State NV
County Clark
Zoning Single Family
Direction From 95 North, take Exit for Kyle Canyon Rd, turn Left on Kyle Canyon Rd, turn Right on Maverick Spring, turn Left on Kern Peak, turn Left on Egan Valley
Building
Lot Description Drip Irrigation/Bubblers, Desert Landscaping, Landscaped, < 1/4 Acre
Faces West
Story 1
Builder Name Tri Pointe
Sewer Public Sewer
Water Public
New Construction Yes
Construction Status New Construction
Interior
Interior Features Bedroom on Main Level, Primary Downstairs
Heating Central, Gas
Cooling Central Air, Electric
Flooring Ceramic Tile, Linoleum, Vinyl
Furnishings Unfurnished
Fireplace No
Window Features Double Pane Windows,Low-Emissivity Windows
Appliance Built-In Electric Oven, Dishwasher, Gas Cooktop, Disposal, Microwave, Refrigerator
Laundry Gas Dryer Hookup, Main Level
Exterior
Exterior Feature Barbecue, Patio, Sprinkler/Irrigation
Parking Features Attached, Finished Garage, Garage, Private
Garage Spaces 2.0
Fence Block, Back Yard
Amenities Available Gated, Playground
View Y/N No
Water Access Desc Public
View None
Roof Type Tile
Porch Covered, Patio
Garage Yes
Private Pool No
Schools
Elementary Schools Bilbray, James H., Bilbray, James H.
Middle Schools Escobedo Edmundo
High Schools Centennial
Others
HOA Name Kyle Pointe HOA
HOA Fee Include Association Management
Senior Community No
Tax ID 126-01-611-006
Acceptable Financing Cash, Conventional, FHA, VA Loan
Listing Terms Cash, Conventional, FHA, VA Loan
Financing Conventional
CONTACT


